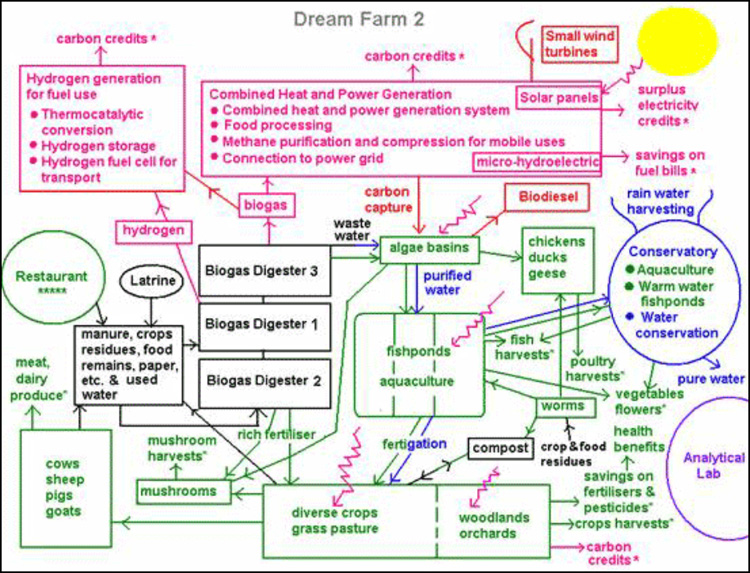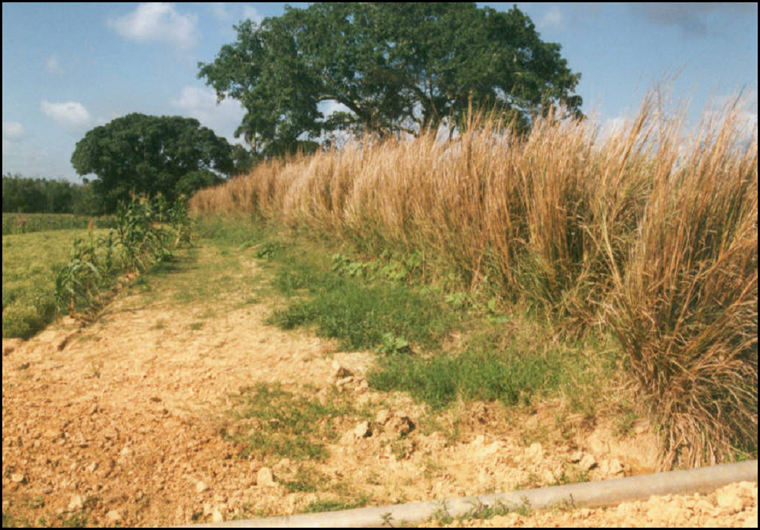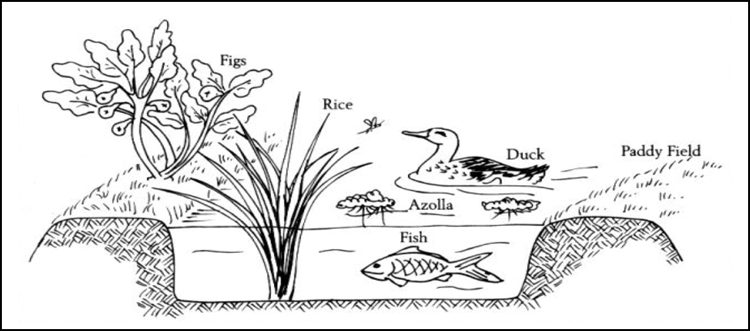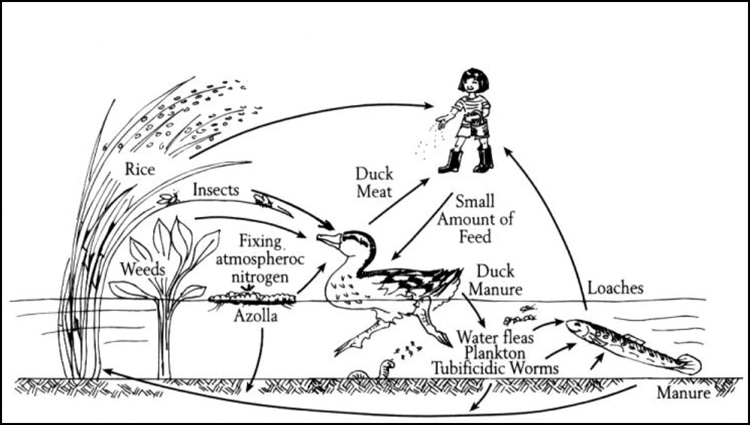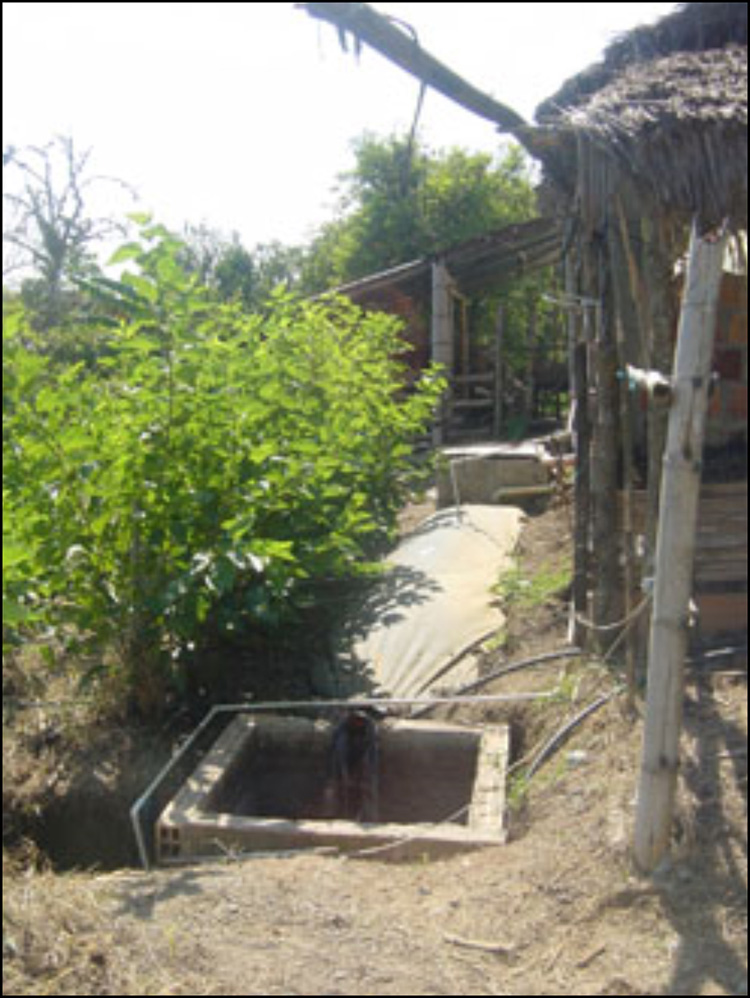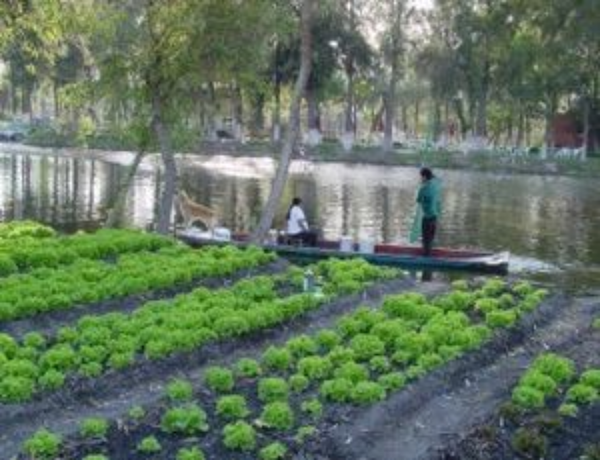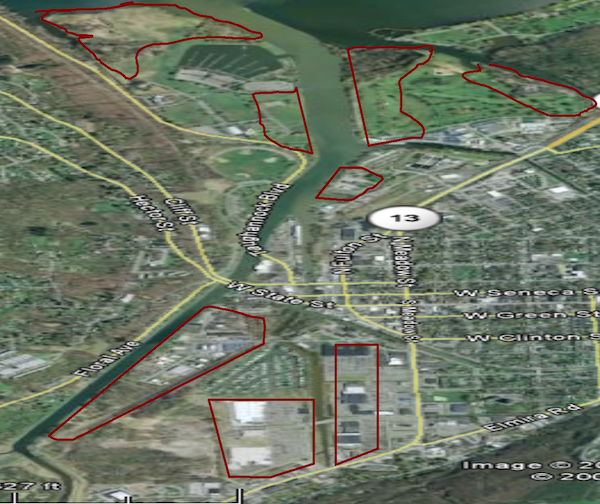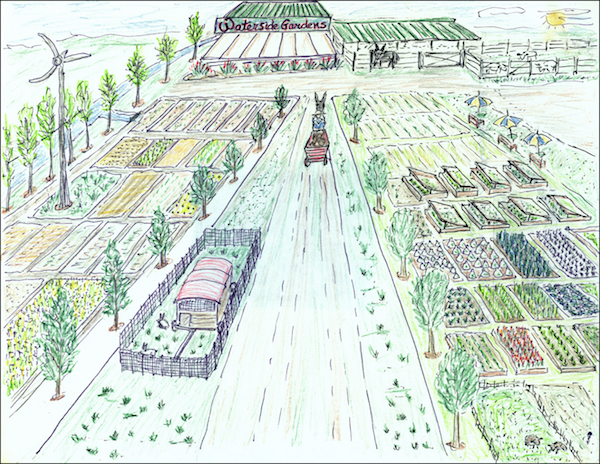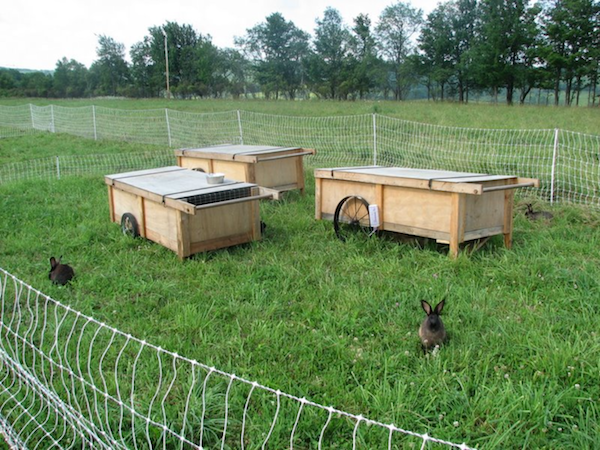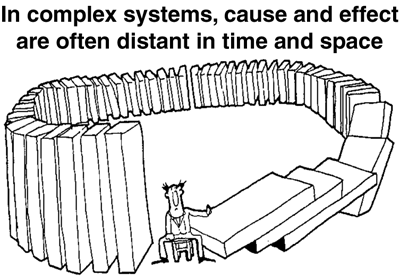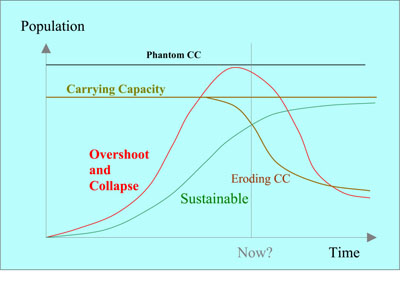Recently in development patterns Category
By Karl North
The vulnerability of cities and suburbs in the post-petroleum era has been the object of much debate because their present organization makes their operation so energy-intensive. The debate heretofore has tended to swing between two extremes. One claims that these forms of social organization on the land are so unsustainable that their populations will be forced to abandon them gradually as the energy descent progresses.[1]
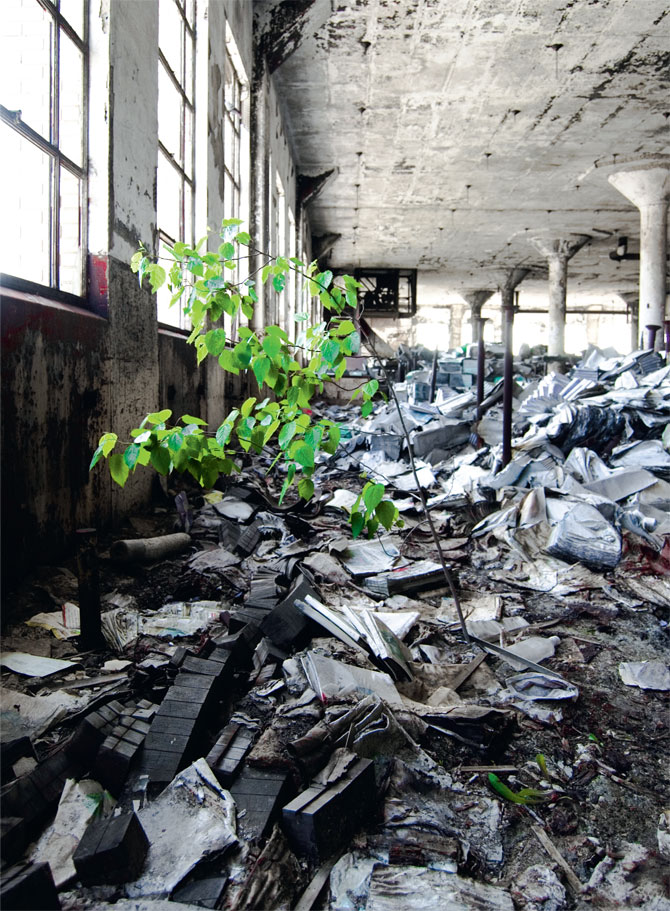
Figure 1. A tree grows in Detroit
(photo by James Griffioen, vice.com)
James Kunstler, a well-known critic of the kind of cities and suburbs that have emerged in recent decades, puts it bluntly:
The whole suburban project I think can be summarized pretty succinctly as the greatest misallocation of resources in the history of the world. America took all of its post-war wealth and invested it in a living arrangement that has no future.[2]
The other extreme entertains dreams of massive programs of public transportation to save suburbia. It also relies heavily on technologies like high-rise agriculture and on the efficiencies of population density to save cities. This is the vision of the eco-cities movement.
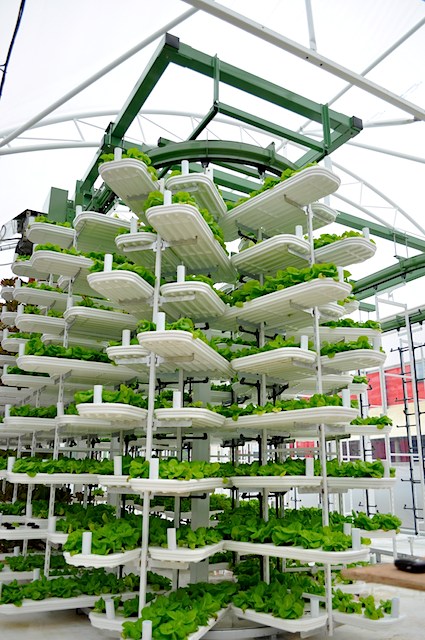
Figure 2. Techno-fantasy unchained
(Time magazine via City Farmer News)
Neither of these scenarios makes much sense. The abandonment thesis ignores the immense accumulated wealth of the built environment in metropolitan areas, which is not likely to be left to fall apart, but will more likely support a certain level of human population if salvaged for other uses than it was originally designed for.[3] It is conceivable that modern society will be reduced to energy inputs available in 1800, before much use of fossil fuels. But that would not mean a simple return to what life was like in those times, due in part to the bonanza of accessible raw materials that the present built environment represents (a good thing), and in part to two hundred years of accumulated damage to the planetary resource base (not so good) that was unimaginable in 1800.
On the other hand, the claim that technological improvement can keep cities and suburbs functioning in the current ways at current population levels fails for many reasons. First, it perpetuates the above-mentioned accumulation of damage to necessary ecosystemic functions, damage that is intrinsic to “technological improvements,” damage that is already causing exponential growth in the operating costs of metropoles. Then there are the two reasons that the technological savior argument always has failed: there is a limit to the efficiencies that can be delivered by technology, and every technological advance requires an increase in complexity in the socio-economic system, with a resulting increase in consumption of energy and other raw materials in an era of increasing resource scarcity.[4]
Moreover, as genres of social organization and human landscapes, modern cities and suburbs are among the most energy consumptive imaginable because their continued existence relies on a broader agro-industrial base. Most calculations of the energy budgets of metropolitan areas far underestimate because they fail to account for the energy embodied in their construction and maintenance, which includes the vast and often distant agricultural and industrial plant, transport, and communication systems necessary to keep them running. This diagram suggests the scope of the support system required just to keep a metropolitan population in food.
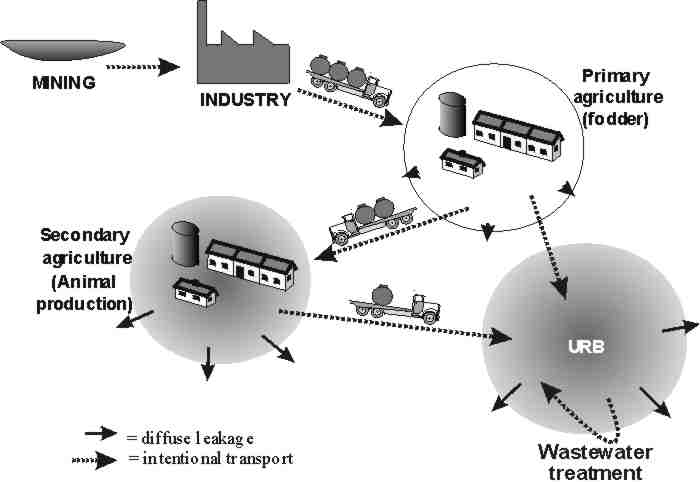
Figure 3. “The linear flow of minerals from mines to farms and then dense human settlements leads to depletion at one end and the concentration of wastes or dispersion into water at the other.” — Jason Bradford (http://www.theoildrum.com/node/5773), graphic by Folke Günther
Of course, cities have existed ever since the advent of agricultural systems capable of providing the surplus necessary for their growth. But after a period of expansion, often spanning centuries, they have usually destroyed enough of their resource base to cause them to decline. In the last two centuries, cities have grown markedly in size and consumption of resources. But this unprecedented level of urban expansion is entirely reliant on access to fossil energy and other nonrenewable resources that are now becoming permanently more scarce.
The main weakness of the eco-cities movement is its failure to squarely face the increasing scarcity in energy and other resources and seriously consider its implications in the energy descent. Green or new urbanists claim that cities like New York are sustainable because their population density allows a smaller per capita ecological footprint than suburbs.[5] The clustering of populations that the ecocities movement advocates does conserve energy in key areas like building heating and human transport. This clustering will be essential in the energy descent at every scale of human community if we hope to avoid not only the energy costs of most present building configurations and their reliance on a distance economy, but also their misuse of agriculturally valuable land.
But heating and human transport are only one part of the energy cost of operating cities. The green urbanist scenario that compares present cities favorably to present suburbs fails to consider the more comprehensive assessment of many energy descent analysts that no dominant configuration of land use and built environment in the US today, urban, suburban, or rural, is sustainable without fossil fuels. The embodied energy in cities in particular involves upstream energy and material flows along many long production chains, and it requires constant renewal due to entropy (depreciation). Hence embodied energy in cities is commonly three times as high as operational energies like heating and daily human transport.[6]
As a result, the eco-cities movement’s current urban redesigns are characteristically overly complex and overly expensive, and are therefore aimed, like much organically grown food and most present ecovillages, at a gentrified market that will not survive the energy descent. This is not meant to criticize these efforts, but simply to point out that they reflect the economic and cultural choices of a society that has enjoyed cheap energy.
In addition to narrow thinking about the massive inflows of energy and other natural resources that today sustain metropolitan areas, the ecocities movement rarely considers more fundamental questions about urban populations posed by energy descent. In a world where the energy from oil has permitted a tripling of the population and, in rich countries, an average per capita ecological footprint (a measure of resource consumption) so large that it could support 30 African peasants, what is the true carrying capacity? How is the disparity in footprint justified when it reduces the supportable global population? And what is the largest sustainable city when urban population densities are on the order of 67,000 people per square mile[7], and the transportation cost of provisioning such densities from ever-more-distant locations increases with city size beyond the declining energy capacity of the planet?
A More Likely Scenario
A third scenario that I will explore here as more likely than the two considered above envisions a major transformation of both urban and suburban land and resource use to make cities and suburbs habitable in the coming low energy era, although necessarily supporting a much lower population level than they do today. As in all ecosystems, the carrying capacity of these areas will contract to fit the available energy, which sooner or later will be mostly solar.
Carrying capacity (CC) is an essential concept for thinking in scenarios about a future in which access to key resources is declining. Carrying capacity is not just a population level. It is first the level of sustainable resource consumption (SRC) that a particular landscape or resource base can support, which in turn determines the mix of population level and per capita resource consumption or material standard of living. Thus the equation for sustainable resource consumption is
SRC = population × resource consumption per capitawhich makes clear that sustainable carrying capacity in terms of the actual number of people it will support depends on the level of individual consumption:
CC (sustainable population) = SRC ÷ resource consumption per capita
This understanding of carrying capacity raises a concern about present resource consumption. The modern industrial society that urban areas epitomize now relies 80-90% on nonrenewable resources. A society that must return to a resource use rate that rarely uses nonrenewables except as recycled salvage will need to rely mainly on low-input agriculture, aquaculture, and forestry for food and fiber, and similar low-input technologies using renewable and salvageable materials in other areas of production. Hence the inevitability of a return to a relatively low-technology solar energy economy is likely to reduce populations in large metropolitan areas to 10-20% of their current levels.[8] Dispersal from city centers to hinterlands will account for much of the decline. In the end this will be a salutary outcome because it will contribute manpower to the increasingly labor-intensive farming systems that will replace industrial agriculture.
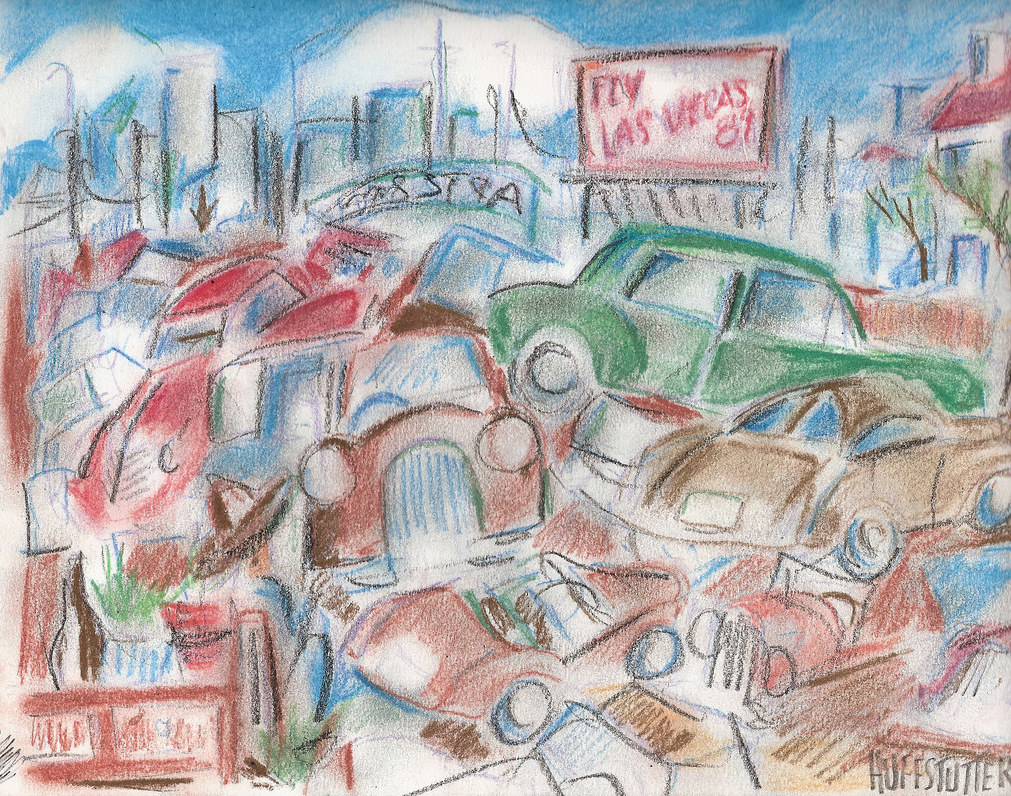
Figure 4. (Pastel by Robert Huffstutter)
How will employment and therefore population shrink in metropolitan areas? The relative concentration of wealth in metropolitan areas has spawned an urban economy that depends heavily on discretionary spending beyond essentials. This part of the economy will tend to shrink first as the energy to support the modern economy becomes scarce.
Also, many people who live in cities and their suburban bedroom communities work in an economy that is parasitic: instead of creating value it simply transfers wealth from one group to another. Much employment in the so-called FIRE sector (finance, insurance, real estate) falls into this category, which also includes much government, advertising, litigation, and lobbying activity — economic sectors that have arisen to exploit our society’s failure to find better ways to perform essential functions. Jobs in this parasitic economy can be expected to disappear early in the energy descent. Many urban clerks in cubicles, data gathering to feed the wealth transfer game, will need to convert to skills that provide life’s basic necessities — food, shelter, basic tools, and services — and for many that will mean leaving the city for farms.
In reality, much of the present urban population will be needed on farms. According to energy descent scientist Richard Heinberg, the de-industrialized agriculture that replaces the current energy-intensive form of food production in the US will require fifty million farmers instead of the present two million.[9] Indeed, there is a growing new farmer movement across the US, served by organizations like Groundswell here in Tompkins County.
The challenge of envisioning a plausible conversion of metropolitan corridors like Bos-Wash to landscapes that are livable sans fossil fuel is to think beyond current models of development or even redevelopment schemes requiring levels of capital investment that a post-petroleum economy cannot afford. The expensive visions of both the green urbanist movement and the nodal cluster suburbanists run aground on this obstacle. Awareness comes slowly because thinking about the upkeep of these structures in the energy descent is often counterintuitive:
Cities overburdened with skyscrapers will soon discover that these structures are liabilities, not assets. The skyscrapers deemed most “innovative” by today’s standards — the ones most dependent on high-tech materials and complex internal systems — will be the greatest failures. This includes many of the new “green buildings.”[10]
An additional hurdle is the current resistance of the denizens of these landscapes to using them differently, but eventually that resistance will melt away as necessity becomes the mother of adaptation.
Throughout their history, metropolitan areas have been centers that have concentrated wealth and power drawn from exploited peripheries. Early in the energy descent they can be expected to use this accumulated advantage to allocate resources disproportionately to themselves and thereby prolong consumption levels and material living standards even as they decline in society as a whole. The maintenance of centralized control that this requires may hinge on something as simple as the ability of security forces, police and military, to fuel their operations on renewables like biodiesel.
Later in the energy descent, however, much of the fuel-intensive economic activity and centralized, hierarchical organization that is the raison d’être of cities and their umbilically connected suburbs will become unaffordable, and the related employment and population will evaporate. The long term budgetary agony of central governing administrations, now well under way, is an early indicator of economic contraction to come. Then human activity will return to a focus on the basic necessities of food and shelter, and economies in these places as elsewhere will self-reorganize around the provision of farming, food systems, and housing that work with minimal fossil fuel. My aim here is to summarize how I think this is likely to happen. The key element in my scenario is the liberation of the built environment and its rearrangement for other uses, a change made possible by the contracting economy and population of metropolitan areas that I have described as inevitable over time in the energy descent. Finally, I will suggest how this scenario might play out in Ithaca, New York and its hinterland, and by extension, in other small cities and towns.
The Post-Petroleum Metropole
Cities located on waterways will remain centers of some distant trade as they have for centuries. On the downside, rising water levels could eventually reduce habitable areas in seaport cities. But for a while as cities and suburbs shrink and depopulate, urban activity will center on salvage of the built environment. As many parts of the built environment are abandoned, we can expect their materials and land to be reclaimed for structures and spaces for growing food and for makeovers of housing and other structures to the level of energy efficiency required by the new economy. Because the return to a solar energy economy will support only a limited population, most land and buildings will stand empty and provide a broad inventory of materials or, once cleared, space for gardens. It is hard to imagine conversion of places like the canyons of south Manhattan to either appropriate housing or food production, so some city zones may remain abandoned except for salvage activities. At the end of Apartheid in South Africa, for example, white businesses left the high-rise section of Johannesburg. The squatters who replaced them could not afford the energy needed to maintain the buildings, and they gradually fell apart.[11] As urban areas everywhere experience a similar drop in energy use, urbanites will abandon energy-intensive structures. Hence a degree of decentralization will occur as urban areas devolve into compact, semi-self-sufficient neighborhood communities separated by empty salvage-yard commons.
The same process will occur in the suburbs, where abandoned residential and commercial structures will serve as stores of materials for low-cost conversion of residential housing for the remaining population. Land to farm will be plentiful, but a main problem will be to end the inefficiencies of suburban sprawl and reconfigure this landscape into the kind of demographically dense agrarian villages that have proved sustainable for centuries. The affordable solution will be to move salvaged building materials or whole abandoned structures into clusters at these central locations. This will recreate at low energy cost the nodal demographic topography that historically has been chosen as the most efficient mode of spatial organization of rural communities the world over.[12] Thus in the long reach of history the extravagance we call suburbia will prove to be a temporary phenomenon.
Once the suburban topography is reformed into economically efficient agrarian communities, some of these villages have the potential to create a thriving trade in surplus food production with the nearest city nodes, which in turn have a surplus of salvage inventory for which they can exchange materials, and products handcrafted from them, and exchange seasonal labor as well. In other words, city and suburb will convert to symbiotic economies that bear some similarity to what they were before the oil age. In the New York metropolitan area, for example, New Jersey (the Garden State!), Long Island, coastal Connecticut, and the Hudson Valley — the city’s former breadbaskets — will regain that function. As the distance economy that cities once depended on becomes too costly, the ability of the near suburbs to convert from bedroom communities to beehives of food production may well determine the size of the population that can remain in the city.
Solarized Housing
In cool climates like the Northeast US, people will be forced to rebuild housing to maximize solar heat and minimize biomass burning, as biomass will regain its traditional role as the key strategic resource and will experience renewed demand for many uses. Here again the expensive models of residential energy efficiency popular today in the green building movement are impediments to visioning. For most of the population the only conversion option will be to use scavenged materials and hand labor, both of which will be plentiful, and in fact all that is necessary to build highly effective passive solar systems for heating both living spaces and water.
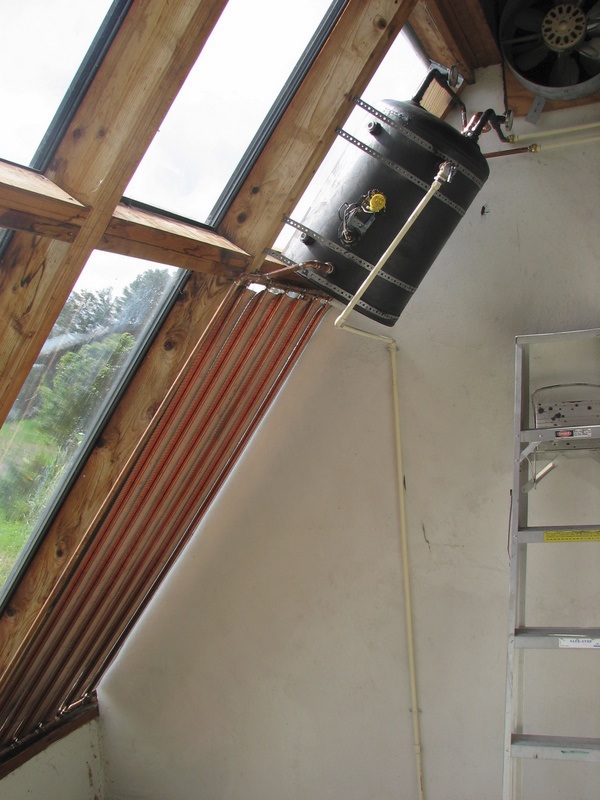
Figure 5. Solar hot water in attached solar greenhouse
To solarize a residence or other building that needs to be heated for all-season use, urbanites will raze city structures that block it from full southern exposure and will use their insulation, glass, masonry, and plumbing hardware to convert it to reliance mostly on the sun for heat and hot water. Widespread conversion will occur when the massive city and suburban built environment inventory becomes available for salvage, because this type of solarization requires no expensive technology or skills beyond elementary carpentry and plumbing. Enough business buildings to support the shrunken economy will be converted in the same way. Gradually buildings made of wood, with their short turnover time of a few decades, will give way to more durable masonry salvaged from unusable structures. The masonry will perform the added function of furnishing the thermal mass to store solar energy required by passive solar heating systems.
Food Production Systems
Like most current alternative architectural models, most organic agriculture grew in the age of cheap oil and takes for granted many of its luxuries. Food production everywhere will eventually adapt much more closely to farming in nature’s image. Like natural ecosystems, farms will have to be largely self-sufficient in inputs, including a lot of human and animal labor and relatively simple machines and tools.
City food production will reach limits, making city populations dependent on the development of farming in the hinterlands that had been suburbs. Once most empty urban spaces are used for farming, space will be a limiting factor on urban growing because demolition and removal of buildings in the energy descent will be very labor intensive. Another limiting factor will be lack of space to “grow” fertility either as green manure or manure from pastured livestock. This need for fertilizer could motivate a return to transport within the metropole using animals fed from fields outside cities, animals like those whose manure supported urban food production until well into the industrial era. In many metropolitan locations, efficient steel-on-steel rail transportation systems work as well with animal power as with energy derived from fossil fuels, just as they did for decades before and after the turn of the twentieth century. An effective policy would prioritize remaining fossil energy for the reconstruction of the rails and the rolling stock and run the latter on animal power.
A distinct advantage of farming in cities and suburbs will be the many existing structures that can be converted to solar greenhouses to furnish the heat to perform and enhance essential services in the new food system: intensive all-season growing, vermicomposting, food conservation by solar drying, and even solar cooking. Husbandry of small livestock like poultry and rabbits also will benefit from solar greenhousing. Like the solarized human housing described above, these structures will be low-cost conversions that require little skill beyond an understanding of passive solar concepts.
Implications for Tompkins County
Whatever its previous form of habitation and land use — city, suburb or rural — the most effective form of reorganization of communities everywhere will be small, dense, and mixed-use, to make the most of the traditional advantages of a convergence of many hands with diverse talents in a world made more by hand and constrained mostly to local self-reliance.
However, the size of an urban agglomeration will affect how easily the scenario that I have described will occur. Bamako, in 1962 a city of 100,000 in the heart of West Africa, seemed to manage well on relatively little fossil energy, as most of its population still cast a small carbon footprint. But Havana, with a population ten times that of Bamako, was suffering visibly despite massive compensatory government programs when I observed it during visits in the 1990s, six years into its peak oil experience (Cuba endured an 80% decline in energy and related inputs).
The larger the metropolitan area, the more population shrinkage it is likely to experience, and the greater the tendency for the city proper, like the suburbs, to break up and reorganize into compact, walkable, semi-self-sufficient communities. Cities as small as Ithaca will undergo much of the repurposing of land use and built environment described above, but the changes will be less extreme. Most of the downtown area is already walkable, and a low-input public transportation system is conceivable that would link neighborhood clusters to each other and to a rural periphery that is relatively nearby.
Like many cities on waterways, Ithaca will benefit from a potential lakeside trading area that low-input water transportation offers. The lake provides a link to a large swath of farmland that might support more of the current urban and suburban population in Ithaca than in landlocked cities. Hence waterfronts in the city and county will regain importance as points of departure in a revived system of waterborne commerce. In an era of scarce, depleted resources, this waterfront renaissance will need to occur mostly with salvaged or renewable materials.
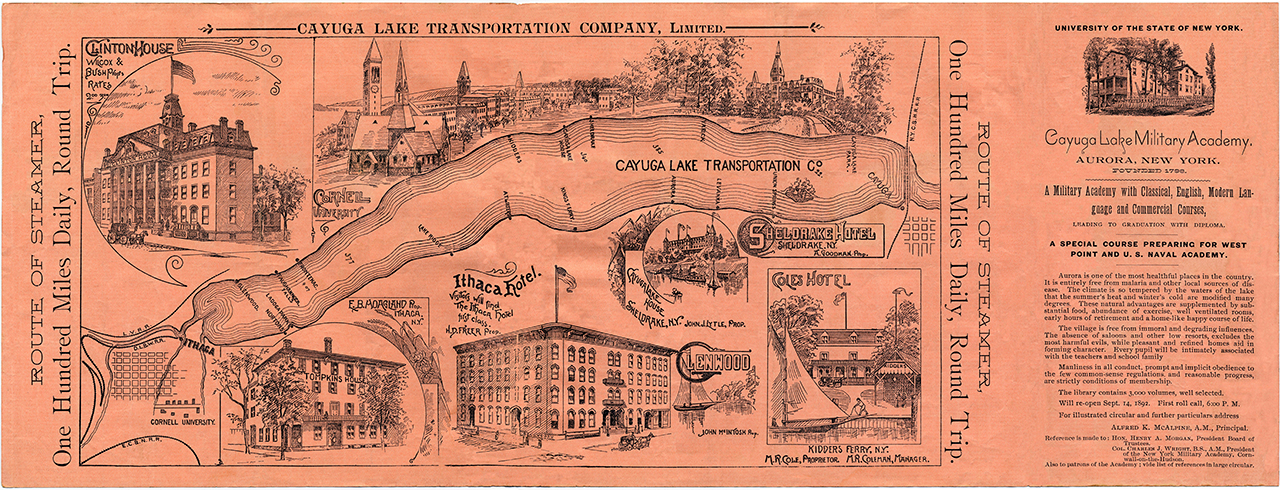
Figure 6. An advertisement for the Cayuga Lake Transportation Company, ca. 1892. The steamer served the same communities around Cayuga Lake that are served by state routes 34, 34B, 90, and 89 today. A high-resolution version of this figure can be downloaded from http://freepages.genealogy.rootsweb.ancestry.com/~springport/pictures75/7548cleaned2sharp.jpg (use “Save link as” to download before attempting to view)
The emergence of dense agrarian feeder hamlets along transportation lines mentioned in my Visioning County Food Production series[13] is more likely to proceed as I have argued here, by salvage of the existing built environment, than by expensive new development as in the present ecovillage model. However, the reorganization of the Tompkins County food production system, food economy, and resultant urban and suburban land use that I explored in that series is more conceivable in its urban and suburban population of 100,000 than in a larger metropolitan area, again for reasons that I have discussed here.
Conclusion
There is a fourth scenario for the nation’s metropoles that temporarily could partially avert the one I have described as most likely. Governments could proclaim a “wartime economy” and create a program of economic policies that redirects remaining fossil fuels and other nonrenewables to uses that adapt urban areas to a low energy future. If governments were to make appropriate major changes in economic priorities, for a while they could maintain urban populations and support levels of urban activity and consumption that are higher than what I have described. Perhaps Departments of Descent would emerge and begin setting economic policy, at least locally.
This would amount to converting the “free-market” economy to a mixed command economy, which while common in many countries, generations here in the US have been taught to regard as evil. However, our sophisticated “public relations” industry has surmounted greater challenges in manipulating the collective consciousness, and may well show itself equal to the task of achieving a flip-flop in public thinking. Whatever the success of a period of legislated economic planning, its main positive function would be to delay the inevitable return to a solar energy economy long enough to help society prepare and adapt.
The present degree of external private control of local economies is backed by government policy at all levels and is a major obstacle to adaptation to the needs of the energy descent. Therefore, an even better scenario that goes beyond emergency economic planning at a national level might be a national program to gradually devolve centralized economic control over the production of necessities to local communities, which would even give them the potential to experience economic democracy if they are so inclined.
But these scenarios might be too much to expect from the vested interests that control much of state and federal policy making. Hence my thinking about scenarios here has taken the route of cautiousness; it assumes that because the notion of public planning of economic resource use in the public interest at any level of government has become alien to US cultural values, it is more likely that cities and suburbs will be left to self-reorganize more or less chaotically into forms that can support some level of human habitation in the energy descent.
Because of all the contingencies to consider, I believe it impossible to estimate with a useful degree of probability the pace at which the scenario that I have described will come to pass. At present, for example, debt at all levels of social organization is being used to put off the inevitable, although it will only make a later transition more difficult. However, the gradual failure of the energy-intensive metropolitan way of life is already making itself felt in declining living standards for the great majority who are caught up in it. Insolvency is increasing in municipalities, forcing them to start filing for bankruptcy. Sooner or later in coming years and decades, most of us will be forced to organize our lives differently. This attempt to picture the consequences of declining energy for urban and suburban areas hopefully will facilitate that transition.
Notes
[1] Kunstler, James Howard. The Geography of Nowhere: The Rise and Decline of America’s Manmade Landscape. Simon & Schuster, 1994.
[2] Kunstler, James Howard in The End of Suburbia, 2004. http://www.youtube.com/watch?v=Q3uvzcY2Xug
[3] Vail, Jeff. “Resilient Suburbia,” 2010. http://www.jeffvail.net/2010/01/resilient-suburbia-toc.html
[4] Tainter, Joseph. The Collapse of Complex Societies. Cambridge University Press, 1988.
[5] Owen, David. Green Metropolis: Why Living Smaller, Living Closer, and Driving Less Are the Keys to Sustainability. Riverhead Books, 2009.
[6] Fridley, David. “Embodied Energy: An Alternative Approach to Understanding Urban Energy Use.” The Oil Drum, August 12, 2010. http://www.theoildrum.com/node/6842
[7] Owen, David. Op. cit.
[8] Odum, Howard T. and Elizabeth C. Odum. A Prosperous Way Down: Principles and Policies (University Press of Colorado, 2001), p. 174. Written by pioneers in the application of systems ecology and energetics to problems of society.
[9] Heinberg, Richard. “Fifty Million Farmers.” Energy Bulletin, November 17, 2006. http://www.energybulletin.net/node/22584
[10] Kunstler, James Howard. “Back to the Future: A roadmap for tomorrow’s cities.” Orion, July/August 2011.
[11] Kunstler, James Howard. Too Much Magic: Wishful Thinking, Technology, and the Fate of the Nation. Atlantic Monthly Press, 2012.
[12] Vail, Jeff. “Envisioning a Hamlet Economy: Topology of Sustainability and Fulfilled Ontogeny,” 2009. http://www.jeffvail.net/2006/04/envisioning-hamlet-economy-topology-of.html
[13] The series was published here in six parts:
http://tclocal.org/2009/07/visioning_county_food_producti.html
http://tclocal.org/2009/09/visioning_county_food_2.html
http://tclocal.org/2010/02/visioning_county_food_prod_3.html
http://tclocal.org/2010/05/visioning_county_food_prod_4.html
http://tclocal.org/2010/06/visioning-county-food-prod-5.html
http://tclocal.org/2010/07/visioning_county_food_prod_6.html
by Karl North
This series of articles is an exploration of designs for agriculture in Tompkins County to approach sustainability in a future of declining access to the cheap energy and other inputs on which our industrialized food system relies. In earlier parts of this series, I proposed principles of agroecosystem design; addressed the key issues of fertility, energy, water, and pest control; and pictured the future county food system as a whole, including its historical context, implications, and the interdependencies among the parts that will make them most effective as an integrated system. I said that providing for the local food needs of urban populations requires a design that integrates three overlapping categories of production systems: urban agriculture systems (many small islands of gardening in the city center), peri-urban agriculture (larger production areas on the immediate periphery), and rural agriculture (feeder farms associated with village-size population clusters in the hinterland of the city but close enough to be satellite hamlets).
In this month’s article I will consider the needs and resources that will shape the design of future agrarian communities sharing a symbiotic relationship with the city of Ithaca and will offer a case study as a design example.
A general agricultural model
In rural parts of the county, space and other resources provide the opportunity to redesign agriculture most fully according to the general integrated system model described in Part Two of this series. Moreover, the many existing or reclaimable wetlands in the county offer the prospect of sustainable systems on the model exemplified in Part Two by the colonial farming system of Concord, Massachusetts. In colonial times, many agrarian communities in the Northeast made this grassland form of chinampa-style agriculture (Part Five) the core of their farming system. Communally managed wetlands were central because they sustainably produced the fertility that drove the system, indirectly via hay and thence manure, and directly from muck dredged from the canals:
These wetlands required considerable hydrological manipulation to make them productive, and they were transformed to a carefully managed resource in many towns. Extensive systems of drainage ditches, sometimes connecting for miles, rendered the meadows firm and accessible for teams during the mowing season, whereas dams, dikes, and road causeways provided hydrological control and augmented fertilization from natural flooding. Mowing, burning, and grazing, in combination with manipulation of the water table, shifted the composition of many wetlands from tree and shrub dominated to a cover of desirable grasses and sedges. The meadows returned a reliable yield of rather coarse hay, along with a rich muck that was cleaned from the ditches in the fall, dried, and carted to the barnyard or plow land.[1]
In land systems both wet and dry, grazing species such as the multi-functional cow formed the core of agriculture in colonial New England and sustainable agroecosystems in Cuba and elsewhere. They will likely be central to rural farming systems designed to survive the petroleum era.
A reconfigured social topography
Changes in rural land use, while not directly the subject of this essay, should be considered when envisioning a new plan for agriculture. If, like earlier societies that lacked fossil fuels, our society must use less energy to feed more people, it will require smaller, denser population centers with residences close to places of work. This constraint applies not only to cities such as Ithaca, but also to peripheral feeder towns and to the social topography of rural agriculture. In the US, cheap energy, cheap land, and the individualist ethic of “every man his castle” modeled on the European ideal of a landed aristocracy spawned a pattern of suburban sprawl on one hand and isolated farms on the other. In recent decades, the farms had to grow larger and even more isolated to survive in an agricultural economy where agribusiness multinationals exert monopoly control.
The traditional pattern in Europe is markedly different: apart from estates left over from feudalism, rural populations in Europe are even now clustered in agricultural towns and villages that include the farm residences and barns of many of the farmers who go out to work the surrounding land.
Energy descent planners in the US, including ecovillage advocates like Ithacan Robert Morache,[2] have made a strong case for converting to the European model of rural population centers, because, unlike suburban sprawl, this model clusters both farm and non-farm rural populations to make efficient use of energy, land, and transportation resources that link to nearby urban centers. Ideally, these farming villages, circled by their farmlands, will replace present configurations of land use, in particular suburbia and many of the remote farms operated on the industrial model, both of which are unlikely to survive the end of the oil era. Whether our society will have the material resources or the political will to make such a complete conversion is an open question at this point. See the TCLocal article Post-Peak Land Use Part 2: The Country for more detail on the farming village model.
Visioning a satellite farming village case: Lansing Landing
Imagine a once-thriving farming village connected to the county seat by good water, rail, and road transport routes that had in later times become a bedroom community. Now revived as a satellite ecovillage, buildings that serve a variety of agricultural, residential, and service functions are densely clustered in a hub surrounded by land devoted to diverse but related farming enterprises. Individual families and private cooperatives manage the enterprises within the general goals and guidelines set by the community and the county. Along with the community’s commercial agricultural output, many households are engaged in homesteading production from kitchen gardens and small-scale animal husbandry. The village is planned with a systems design, well illustrated in the permaculture movement, which uses both food and nonfood species for the greater health of the farming community and its ecosystem: it organizes them functionally, spatially, and temporally in a calendar with a decades-long time horizon to serve this goal.
Today’s ecovillages have made a start on the agro-integrated design that will be required here in the future. Figure 1, based on a study of the Ithaca Ecovillage, demonstrates some of the flows, interdependencies, and synergies that can be captured in a farming ecovillage designed as an integrated system.[3]
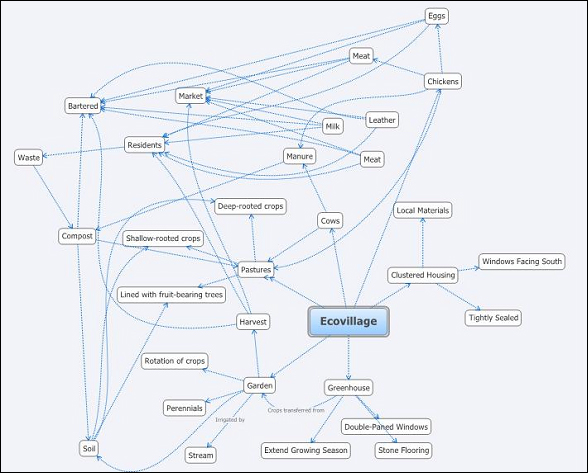
Figure 1. Ecovillage interdependencies (drawing courtesy of Jason Fleischer)
Lansing Landing builds on the example of many ecovillages today, but aims for a higher standard of sustainability, including the need for greater heat and energy self-sufficiency; affordability (many ecovillage dwellings are too expensive for the average person); diversity of functions, including farming as the core function; and more complete recycling (how many ecovillages collect and process night soil?). Some of the components and functions present in the community envisioned here attain the high level of integration planned for an agricultural community in the United Kingdom by the Institute for Science in Society, as illustrated in Figure 2.[4]
Figure 2. Functional integration in a planned agricultural community
Fertility. Open, sloping land plays an important role in the village agroecosystem. As described in Part Two, animals graze a hillside system[5] of perennial forages dotted with food-producing trees. Hedgerows crisscross this landscape, surrounding fields and carving them into enclosures of appropriate size. Hedgerows serve many functions: shelterbelts, perennial food species, and fences. They stop erosion, and by so doing even begin the process of reshaping hillsides into arable terraces. Figure 3 is an example of terrace formation from Cuba.
Figure 3. A hedgerow in Cuba stopping soil movement on a slope
The grazing animals participate in a fertility scheme where a surplus of manure is built up as bedding packs in barns where stock is overwintered, then processed in the main village vermicomposting center. This fertility scheme is the foundation of village wealth production, and so ultimately determines its quality of life. Farmers also use the grazing animals to optimize biomass production in row crop acreage whenever the acreage is in a grass rotation.
Along with biodigested humanure from the village and the city of Ithaca, applications of compost made from winter livestock manure and bedding create the tight nutrient cycling that builds and sustains the fertility of the land. Manure and village sewage that is more conveniently handled as liquid is fed through a fuel-producing biodigester, then solids separators followed by cleansing ponds that grow duckweed for high protein animal feed, and finally back to fields as in Figure 2. Village farmers use a sophisticated scheme of fallows, rotations, and winter- and roller-killed cover crops to further control fertility and weeds with minimal tillage.[6]
Water and wood. In Lansing Landing, ponds have been placed high on the hillsides to capture spring water and runoff for many uses: village and livestock supply, water power, and irrigation, to name a few. Lower ponds recapture water for additional uses: recreation, fire protection, and a village reserve. They function as part of a water management array of berms or swales, like the keyline plan described in Part Two, that keep water working within the watershed as long as possible.
Drawdown of forest resources to the point of crisis occurred repeatedly in European and U.S. history before the oil age, when biomass was the main source of energy. Forest cover in Tompkins County dropped from almost 100% in 1790 to 19% by 1900, then increased to 28% by 1938 and to over 50% in 1980.[7] Most of the loss of forest cover can be attributed to a combination of logging for firewood and timber and clearing for livestock production and other agriculture. The much bigger present county population will make far greater demands on forest resources. It would be mistaken, therefore, to assume on the basis of current forest cover that the county can rely on wood for its future energy needs.
The village actively manages enough forestland to do its part in providing county forest product needs, among which firewood for heat and timber for shelter are paramount. By replacing the extremes of no management and monoculture that were luxuries typical of an earlier era, active management stimulates both biodiversity and production in a balance to achieve a wide range of agroforestry goals. Many forests are maintained on ridge tops and uplands for the health of the watershed. Groves near the village center create useful microclimates, temper prevailing winds, and provide for recreation.
Food and Fiber. The imperative of energy efficiency has gradually reconfigured land use in this village to cluster the more intensive agricultural activities in the flat, most fertile land ringing the village center. This circle contains the rotating fields of starch staples, vegetable polycultures, meadows for the most intensive animal husbandry, and fibers like hemp and flax. Its output of foods and fibers that traditionally grow well in the region help ensure the food security of the county.
Crops like flax and hemp, which produce fiber, oil, and other ingredients of manufactured products such as paper, clothing, paints, and preservatives have reappeared as competing petroleum products have disappeared and competition for forest products has increased. Different parts of the hemp plant produce flour and oil for food, paper, and composites, including boards that reduce logging pressure on forests, rope and cloth, lubricants and other petrochemical substitutes, and important nontoxic medicines. Hemp productivity per acre is four times that of sustainably harvested wood, and twice that of cotton-without cotton’s need for pesticides.[8]
Not far from the village is a wetland modified with canals and ponds to grow aquaculture crops. Because of the constant source of crop water, the wetland system is an anchor that guarantees a reliable source of forage and bedding for livestock both in the village and in the peri-urban animal enterprises.
Part of the wetland has been developed into a true chinampa-style production system. As described in Part Two of this series, the chinampa configuration of aquaculture in canals surrounding raised fields is integrated in a way that ensures higher productivity over dry-land agriculture. While most examples of this system come from Central America and Southeast Asia, the system has also succeeded in northern Japan in a water-moderated climate similar to ours in Lansing Landing. Figures 4 and 5 from Japan demonstrate some of the possibilities.[9]
Figure 4. A rice-fish-duck-azolla system. Azolla (duckweed) is a floating fern that fixes nitrogen and produces protein
Figure 5. Material cycles of azolla + loaches + ducks + rice. The system produces rice, duck meat, duck eggs, and fish for a small input of feed
The core of village livestock husbandry is the dairy enterprise, much of which has returned to the energy-efficient model of seasonal, grass-fed milk production from the hillside pastures and hay fields. Breeds chosen to fit the system are hardy, dual-purpose, and smaller than the energy-intensive breeds of the industrial agriculture era that were designed to maximize production at any cost. Cows, sheep, and goats are pastured along with work mules and horses in a multi-species grazing system that benefits from the complementary grazing functions of the different species. Dairy and crop byproducts sustain some pig and chicken production. The level of animal production is determined by the role of animals in supplying ecological services to the community’s agriculture, not by county demand for animal food products, which is currently excessive and unhealthy. At Lansing Landing, the level of production of animal foods is closer to what is needed for a healthy human diet.
Like animal genetics, the genetics of the crops grown by the village have changed to reflect the exigencies of the post-petroleum era. Instead of hybrids that sacrifice local seed control and the resilience that a large gene pool provides, village farmers, employing traditional selection methods, have developed open-pollinated seeds that they can save and share. While yields from savable seeds can rival the productivity of hybrids[10], village farmers have selected for both plant and animal types that balance productivity with traits like hardiness and other low-maintenance characteristics.
Village Enterprises. Even closer to the center, to be within walking distance of their workers, are animal and crop barns, village-scale composting and biogas digester sites, tool manufacture and repair shops, and other agricultural support facilities. One example is a piggery used to turn compost. Fed largely from dairy byproducts and kitchen garbage, its manure in turn feeds a small biogas generator like the one in Figure 6.
Figure 6. Biodigester made with one layer of plastic tubing 1.2 m in diameter and 6 m long, connected to a pig pen with 20 animals and fenced with Mulberry tree. Finca Ecológica Tosoly, UTA Foundation, Guapotá, Santander, Colombia. Photo: Lylian Rodriguez
Processing plants that preserve raw farm products while reducing water content to make them more transportable are village enterprises that serve an important function in the county food system. Examples include the conversion of milk and fruit to aged cheese and preserves and the lumber-drying sheds at sawmills. Near the center of town is the village recreational fish and skating pond, one of the ways a stream running through the valley has been harnessed.
One of the important functions of the village is to recruit and train new farmers from the urban population to run the more labor-intensive agriculture of the new era. An educational complex serves as a public school for the village, an agricultural research and farmer training center, a farm camp for urban youth, and an adult farm camp for harvest volunteers and vacationers from Ithaca. In turn, the village draws on urban populations for short pulses in labor needs, like haying and other harvest activities that must be accomplished in a brief window of opportunity.
Rural agriculture and the county food supply
This series has described three types of area agriculture needed to sustain a county population of 100,000: urban, peri-urban, and rural. Of these, rural agricultural systems will be of primary importance. Urban and peri-urban gardens can provide quantities of fresh vegetables and fruits, but only rural farms have the space to grow enough of the starchy staples like potatoes, grains, beans, and rice that have historically supported urban population densities. Moreover, only rural farms can supply enough of the materials like oils, fibers, and wood that are basic necessities in our cold climate. Agrarian villages, not the urban center, will again become the heart of a relocalized county food system in the coming years.
Notes
[1] Redman, Charles L. and David R. Foster. Agrarian Landscapes in Transition: Comparison of Long-Term Ecological and Cultural Change. Oxford: Oxford University Press, 2008.
[2] Morache’s plan of village clusters in the urban hinterland includes farms, residences for urban workers, and enough commerce to support a population of 450 households. www.chrysalisconcordium.org
[3] A contribution from of one of my students, Jason Fleischer, in a college course on ecological agriculture.
[4] http://www.i-sis.org.uk/DreamFarm2.php
[5] North, Karl. “Optimizing nutrient cycles with trees in pasture fields.” Leisa Magazine, 24/2, June 2008. http://www.leisa.info/index.php?url=getblob.php&o_id=209102&a_id=211&a_seq=0
[6] Pioneered by Pennsylvania vegetable farmers Anne and Eric Nordell and archived in their ongoing column, “Cultivating Questions,” that dates from the 1990s in The Small Farmers Journal, Sisters, Oregon.
[7] Bryce E. Smith, P. L. Marks, and Sana Gardescu. 1993. “Two Hundred Years of Forest Cover Changes in Tompkins County, New York.” Bulletin of the Torrey Botanical Club, Vol. 120, No. 3 (Jul. - Sep., 1993), pp. 229-247.
[8] The 1995 documentary film Hemp Revolution. Anthony Clarke, director.
[9] Furuno, Takao. The Power of Duck. Tasmania: Takari Publications, 2001.
[10] Berlan, Jean-Pierre and R.C. Lewontin, “The Political Economy of Hybrid Corn.” Monthly Review, July-August 1986.
by Karl North
This series of articles is an exploration of designs for agriculture in Tompkins County to approach sustainability in a future of declining access to the cheap energy and other inputs on which our industrialized food system relies. In earlier parts of this series, I proposed principles of agroecosystem design; addressed the key issues of fertility, energy, water, and pest control; and pictured the future county food system as a whole, including its historical context, implications, and the interdependencies among the parts that will make them most effective as an integrated system. I said that providing for the local food needs of urban populations requires a design that integrates three overlapping categories of production systems: urban agriculture systems (many small islands of gardening in the city center), peri-urban agriculture (larger production areas on the immediate periphery), and rural agriculture (feeder farms associated with village-size population clusters in the hinterland of the city but close enough to be satellite hamlets).
In this month's article I will consider the needs and resources that will shape the design of peri-urban agriculture systems around the city of Ithaca, and offer a case study as a design example.
Figure 1. Cooperative farms on the edge of Havana, Cuba
Cities are often ringed with suburbs, parks, and industrial and commercial zones that can be converted to larger, more integrated agricultural systems than densely populated urban neighborhoods (Figure 1). Deer and rodents have proliferated in the urban-suburban boundaries that are excellent edge habitats for these species. Agriculture in these areas will need to achieve deer and rodent control by fencing that is effective against jumping and burrowing and by regulated trapping for meat and hides to eventually reduce populations.
The best candidates for conversion to farming are sites that have good soil and water resources yet are close enough for easy access by urban consumers and potential farm labor. Two such areas on the periphery of Ithaca are the flood plain beside the lake and inlet and the nearest locations on the main existing transport routes, particularly those with existing rail lines, north up the east edge of the lake and south along route 13.
The flood plain
One-sixth of 19th-century Paris was devoted to intensive urban gardens, prominently in the Marais (wetland) on the right bank of the Seine River. Fueled by manure from the city's thousands of working horses, peri-urban gardens fed Parisians with greens, vegetables, and fruits the year around. The history of a similar district on the edge of climatically similar Ithaca indicates its food production potential. This neighborhood was once home to a distinctive waterside community of fisher-farmers who, despite their lower socio-economic status compared to some Ithacans, were able to achieve relative self-sufficiency on the rich alluvial soils and aquatic resources of their neighborhood.
Ithaca has a unique resource in these lakeside and inlet soils. They are potentially the most productive agricultural land in the county when converted to the chinampa-style systems described in Part Two (Figure 2).
Figure 2. Mexico City chinampas
Some of this land may now be “brown fields” of soils that are polluted from years of commercial and industrial use but can be reclaimed biologically. Bioremediation can take various forms. Several years of intensive grazing and repeated trash plowing and replanting of grass cover not only builds soil organic matter rapidly but cleanses it as well by bacterial action as the soils become more biologically active. Instead of normal plowing that buries sod, trash plowing upends it for fast aerobic decomposition. If this is insufficient, raised beds with imported soil are a solution that has worked in many urban locations.
Land use policy for the district would have to change to reflect the food production priorities of the energy descent. Some lands now dedicated to industry, the commercial strip of big box stores, and parts of parks and the golf course will be acknowledged as prime farmland. Figure 3 illustrates examples of potential waterside farm sites.
Figure 3. Examples of potential waterside farm sites on the edge of Ithaca
The politics of conversion of water-side lands to prime food production sites will require a new mindset. Agriculture may be the best use of some of the land now devoted to recreational activities like sailing, picnicking, and golf. Consumers accustomed to shopping in national chain stores will need to learn that they represent what Wendell Berry in The Unsettling of America called an extractive, colonial economy. This economy transfers wealth to metropolitan centers of power from rural peripheries and operates at many scales, from impoverished banana republics like Nicaragua, to shrunken agricultural towns in Nebraska, to the depressed areas of upstate New York. Thus the national chain stores that ring the Ithaca periphery are economic “monocultures” that strip economic wealth from the county just as agricultural monocultures drain fertility from the soil.
Transport route locations
Conversion to more sustainable food production requires more people living closer to food production in order to provide labor and to facilitate nutrient recycling. Energy descent writer Richard Heinberg estimates the need for 50 million farmers in the U.S., up from 2 million today.[1] In a similar assessment, Swedish systems ecologist Folke Günther estimates that the rural farming population needed to support an urban community should be 12 times the urban population. The starting point in our case is a county population of 100,000, of which 30,000 is urban. To achieve the necessary balance, Günther suggests relocation of some urban and close suburban populations to clustered housing in satellite farming villages[2] as older urban housing is replaced by urban gardens. The most economical location for some of these peripheral ecovillages might be in the peri-urban agricultural district along the main transport routes near the city.
Ideally this process would be part of a general physical redesign of both the urban and hinterland communities according to the model that emerged in Europe, where centuries of higher population densities have dictated more careful land use planning. Even today, European towns large and small are characteristically dense clusters of buildings that end abruptly in agrarian vistas.
Visioning a peri-urban case: Waterside Gardens
Commercial strips and malls that typify the urban edge, vacated in the shrinking national economy, are prime candidates for a public takeover that would convert their parking lots to agriculture and the empty buildings to farming and related community uses. To exemplify this conversion, we will envision a farm operated as a commercial cooperative, using a future abandoned Wegmans waterside parking lot and supermarket building (one of the locations outlined in Figure 3). Let's call our imaginary cooperative “Waterside Gardens” (Figure 4).
Figure 4. Waterside Gardens (artist's conception by Jane North)
A policy framework. The dirty little secret of small farms is that they don't make much of a profit in competition with industrialized agriculture. A food policy framework guarantees the economic viability of Waterside Gardens:
- As part of a county-wide green belt policy to stop and convert urban sprawl, the city has remunicipalized most of the inlet area from the lake front to Buttermilk Falls, providing a free lease to co-ops like this one as long as they continue to build food security and food sovereignty in the county.
- In the wake of widespread demand for local food sovereignty, the country has revised the Constitution. As part of a growing reliance on local, county-wide economic policy making, a tariff is now levied on food coming into the county based on food miles and the ability of local agriculture to provide the product.
- A trolley stop on the public light rail line serves the site to bring agricultural inputs to the co-op and consumers to its retail food market.
Models of ecological health and productivity. Waterside Gardens incorporates two highly productive models of small-scale agriculture that have proved themselves to be effective historically in peri-urban agriculture: chinampa-style canal-side gardens (Mexico city)[3] and the French intensive market garden (Paris).[4]
In the gardens that use the inlet directly, hydrologically controlled subcanals between garden beds divert water from the adjacent inlet canal. These alternating strips of water and land crops are managed to make the system highly productive in several ways:
- Constant sub-irrigation of the growing beds;
- Aquaculture production from a self-feeding, integrated system of water plants and animals;
- Surplus fertility from the aquatic system in the form of muck dredged periodically from the canals for the adjacent bed soils;
- Temperature stabilization from the waterways that improves daily crop growth and extends the growing season.
Farther from the water lie the frame and cloche beds characteristic of the French intensive method. Despite the development of biomass-based plastics, competition from higher priority biomass uses like food and heat has prompted a return to the French tradition of glass for frame covers and the bell-shaped cloches that create the microclimates to protect beds and individual plants.
Windmills pump canal water into raised tanks to provide a constant reserve of gravity-fed irrigation water. Adjacent ponds capture and biocleanse storm water that runs off the city's hills, constituting a water reserve that makes the system resilient to drought.
Another input essential to the intensive method is a constant and copious supply of fresh manure that is placed under and around frames and cloches to maintain growing temperatures in these all-season gardens. Initially the only manure source was the small population of livestock that peri-urban production systems can integrate. However, diminishing supplies of fossil fuel and limited supplies of local fuels like biogas from municipal black water processing have driven local transportation partially to rely on animal power. A growing mule population now transports people and produce around the county, much of it efficiently on the rebuilt light rail network. Like other peri-urban farms, this one provides stables for some of the mule contingent in return for the steady supply of hot manure. Their hay is transported by water directly into docks at the garden site from farms around the lake.
Wind protection is part of the intensive gardening system. The old supermarket and the high hedges on the northeast and northwest edges stop the coldest prevailing winds, and low walls throughout the gardens reduce wind at plant level while letting in sun.
While much of the French system is possible in urban agriculture, peri-urban spaces allow its full development as it originally functioned on the outskirts of Paris. This is because its year-round production requires quantities of hot manure as well as the constant attention of full-time gardeners highly skilled in the careful timing of watering, frame and cloche ventilation, and protection of frames from sun and cold. This garden recaptures the full knowledge- and management-intensive qualities that made the Paris market garden system so successful.
A more extensive system. The co-op includes a third, more extensive gardening system to grow crops like roots and tubers that need more space and to integrate small animal production. To fertilize this garden, the co-op manages a facility in which pig turners enhance the vermicomposting of part of the city's segregated organic waste stream.
Originally judged a brownfield, the soil of this part of the market garden spent its first years of conversion to agricultural quality under intensive grazing alternated with heavy applications of compost seeded with fast growing forages in the cleansing process described earlier. Now it consists of beds long enough to be worked by some of the mules housed in the co-op and grassed alleys wide enough to permit farm vehicles and grazing with rabbits and poultry in movable pens, as illustrated in Figure 5. In season, the rabbits thrive on an all-grass diet, and feed for the poultry is supplemented with part of the garbage and worms from compost production. The alleys are lined with composting sheds to which the poultry have access as their grazing pens are moved along the alleys. In all seasons the pigs, poultry, and rabbits consume the co-op's garden waste as one of their roles in the system.
Figure 5. Grass-fed rabbit production at Northland Sheep Dairy, a farm near Tompkins County
The old supermarket now serves many new functions. In addition to the stables, it houses farm tools and machines and harvest and feed storage areas. It also includes community centers to market products from adjacent community gardens, train new farmers, and house full-time farm workers and food processing centers. The south front is a passive solar greenhouse that heats the building and grows vegetable and nursery transplants for the rest of the farm.
Boundaries of the tripartite farm as well as individual beds are specifically designed for multiple functions. They include habitats that attract beneficials and trap pests before they reach food plants; bird and bat houses; flowering plants to attract pollinators; food bearing bushes, trees, and trellises that act as shelter belts against wind and sun; and walkways and benches to function as a parkland that brings urban residents into contact with the gardens.
As with much of peri-urban agriculture, the size of this co-op creates heavier seasonal labor needs than city gardens. With a large city population close at hand, however, it manages to attract enough seasonal workers by paying them with credits they can use when they purchase the food products of the enterprise.
Notes
[1] http://www.energybulletin.net/node/22584
[2] http://www.holon.se/folke/lectures/Ruralisation-filer/v3_document.htm
[3] http://en.wikipedia.org/wiki/Chinampa
[4] Weathers, John. 1909. French Market Gardening. http://ia331426.us.archive.org/3/items/frenchmarketgard00weatrich/frenchmarketgard00weatrich.pdf
by Karl North
This series of articles is an exploration of designs for agriculture in Tompkins County to approach sustainability in a future of declining access to the cheap energy and other inputs on which our industrialized food system relies. In earlier parts of this series, I proposed principles of agroecosystem design, addressed the key issues of fertility, energy, water, and pest control, and pictured the future county food system as a whole, including its historical context, its implications, and the interdependencies among the parts that will make them most effective as an integrated system. I said that providing for the local food needs of urban populations requires a design that integrates three overlapping categories of production systems: urban agriculture systems (many small islands of gardening in the city center), peri-urban agriculture (larger production areas on the immediate periphery), and rural agriculture (feeder farms associated with village-size population clusters in the hinterland of the city but close enough to be satellite hamlets).
In this month’s article I will consider the needs and resources that will shape the design of urban agriculture systems in the city of Ithaca, and offer a case study as a design example.
The high institutional and population density of urban areas promotes labor-intensive production methods, community regeneration through cooperative management, and transport efficiency for agricultural inputs and products. The ability to have more farmers per acre permits the kind of management-intensive system that maximizes productivity through close monitoring and good timing throughout the growing season. Increased headcount allows a division of labor to manage diversified production integrated into one system. One neighbor could grow rabbits (Figure 1) and provide manure and meat while another grows vegetables and a third concentrates on fruits.
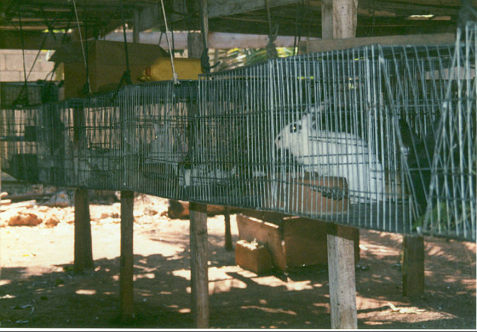
Figure 1. Urban rabbit hutches in Cuba
The abundance of city institutions presents opportunities to build gardening appendages on existing social structures organized for other purposes. In the sudden energy shortage that transformed Cuba’s agriculture, schools, workplaces, and even governmental institutions were quick to become partly self-sufficient in food production. As awareness builds that gardening is a form of physical education whose value increases relative to, say, football, schools will see the need to devote more playground space to school gardens.
Intensive Design
The high productivity of urban agriculture has proven itself in many cities, notably in the severe food crisis that Cuban cities experienced in the 1990s.[1] Productivity in urban agriculture comes in great part from intensive design and management. The greater labor required for intensive production is potentially available in urban agriculture and can make it highly productive in several ways. Space can be used more efficiently than in extensive row cropping. Intensive growers can plant many vegetables in permanent beds instead of rows, minimizing walk or machine alleys between rows and concentrating soil building in the beds rather than the whole field. Also, farmers can plant crops of fast maturing foods, like salad or cooking greens, in spaces between large, slower maturing ones like broccoli. This practice of planting so-called catch crops makes more intensive use of limited space during the growing season. Tiered design that uses light efficiently is possible. Crops can be grown in companion polycultures to trade ecological services; legumes like pole beans fixing nitrogen for the corn that provides the pole, or a row of peas climbing a wall while fertilizing a row of carrots. Maximum use and close management of protective devices like frames and cloches permit not only season extension but also more effective temperature and moisture control of plant growth during the regular season. Finally, the consumers of urban-grown food are close enough to permit effective recycling of nutrients into the garden soil via backyard compost piles and composting toilets, partially or totally eliminating the need for space for compost crops.
For these reasons, urban spaces can be nearly 15 times more productive than rural farms.[2] In World War II, residential “Victory gardens” in the US produced a quantity of fresh vegetables equal to the total commercial output of these foods.
The Ithaca Urban Environment
Ithaca’s topography of central flatlands surrounded by steep hills presents distinctive opportunities and constraints for urban garden design in each area. Josh Dolan’s map of current and potential community and school garden sites in Tompkins County illustrates some of the possibilities.[3]
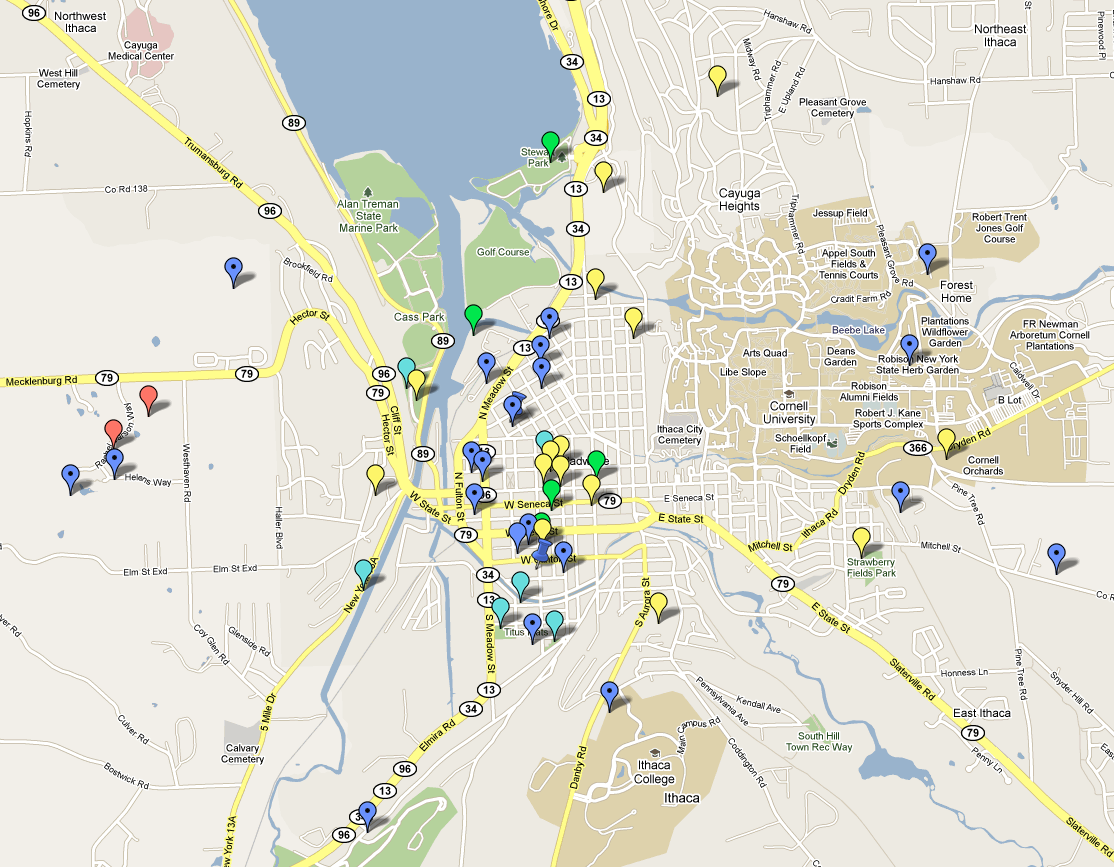
Figure 2. Community and School Gardens of Tompkins County. Blue = community gardens; yellow = school and educational gardens; green = farmers’ markets; light blue = sites that have expressed an interest in gardens or have been identified as potential sites for new community gardens. Click or see link in footnote for more detail
On the hillsides, some food production will require terracing, but the many south and west facing retaining walls and house walls in residential neighborhoods on Ithaca’s steep hills provide opportunities for vertical growing. This will maximize use of space, which is important in urban gardens. Vine plants can sometimes grow either from the top of the wall down or from the bottom up. Twine or poles laid against the walls help plants like tomatoes and beans get a grip going up, and planks or slates shoved between wall stones support heavy fruits like melons or squash as they grow bigger.
Projections of climate change for the Northeast include a 20 to 30 percent increase in winter precipitation over this century, but hotter summers when water is needed for growing, suggesting a greater need for seasonal water capture.[4]
The hills of Ithaca have great potential for gravity irrigation if water is distributed downhill through many residential gardens. Pools at each site can store water to provide gravity irrigation to terraces via berms and swales. Institutional sites might justify tapping this gravity flow to power small grain mills or electric generators.
On the city’s flatlands, current uses of many commercial sites will become obsolete in the energy descent. Energy inefficient businesses and parking lots will become prime sites for takeover by guerilla gardeners, building pressure for legalization. Water is relatively abundant in our environment, but because of its importance for highly productive food growing, water reserves collected from roof drains into garden-side irrigation pools will be vital to build resilience into urban production systems[5]. More resilience can be achieved by routing roof water into attic or upper story tanks for household use and then channeling the overflow into irrigation pools.
Visioning an urban agriculture case
A group of neighbors has decided to form a loose gardening cooperative, because a pooled effort will solve the core production problems of fertility, water, pest control, and energy more efficiently than would completely individual projects as well as promoting the sharing of equipment and pooling of knowledge. In individual backyards they have been growing a few vegetables and fruits, often in containers they can bring inside for extended season growing[6]. Many neighbors have enough small stock such as rabbits, chickens, and pigeons to process organic kitchen garbage; however, their yards are mostly too small for the amount of food they want to produce as a co-op.
The neighborhood group has agreed to devote most backyard space to compost production and the collection of irrigation water for the co-op. They have quietly attached composting toilets to their houses and built filter/digesters for household greywater and little ponds to store greywater and roof water, while currying support for legalization when the time is politically ripe. Eventually the city created property ownership and lease contracts with management agreements that provide incentives for ecological management, like composting of residential waste streams and maintenance of food perennials on the property.
To make space for the main garden the neighborhood co-op razed a building abandoned as too costly to renovate for energy efficiency, and depaved an adjacent parking lot that became obsolete when the city got serious about public transportation. The land owners were happy to lend the properties in long-term agreements because the city had created land tax credits for land lent for urban agriculture. As in the urbanization of agriculture in Cuba (Figure 3), our neighborhood co-op often left rubble in place and created raised beds over it with soil imported from nearby rural farms and compost from backyard and municipal production sites. This photo also illustrates the use of a pest insect trap crop of corn planted at the end of the raised beds containing other crops.
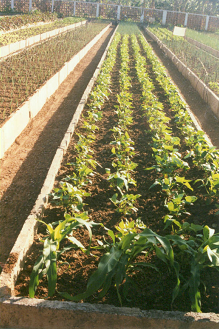
Figure 3. Urban coop garden, Pinar del Rio, Cuba
The co-op employs a master gardener to design and manage the garden to include the polycultures, rotations of crops among beds, water, compost, and mulch acquisition and application that will maximize the health of the system. Because it integrates a greater diversity of crops and habitats, this system achieves a higher level of sustainability than community gardening by individual allotment. Each household is assigned responsibility for working a section of the garden under the direction of the manager. As different crops or polyculture combinations rotate through each section, all neighbors gradually have become skilled at growing all the foods that the co-op produces. The manager arranges for extra labor when necessary, as in planting and harvesting, for compost and water from backyard ponds, and for supplemental compost from the city’s public composting enterprise.
The project design includes a number of elements not yet found in many urban gardens: hot and cold frames and nursery beds to feed transplants into the garden; glass bed covers to provide season extension; habitats for beneficials and other native species; insectaries, bird houses and trap and repellent crops for pest control; border hedges of nut and fruit bushes and trees and other perennial crops; and artistic corners in which to rest and enjoy the garden.
The neighborhood co-op provides regular shares of harvests to its members, and sells surplus produce in a market stand on site using the local county currency. Some members operate small processing enterprises to preserve co-op output for the neighborhood.
This model of urban agriculture may work in a number of locations, but many other models will be needed that are adapted to conditions of specific sites or parts of the city.
[1] Murphy, Catherine. 1999.Cultivating Havana: Urban Agriculture and Food Security in the Years of Crisis. Development Report Number 12. Food First: Institute for Food and Development Policy.http://www.foodfirst.org/pubs/devreps/dr12.pdf
[2] Ableman, Michael. “Agriculture’s Next Frontier: How Urban Farms Could Feed the World.” Center for Urban Agriculture at Fairview Gardens. 2007.http://www.fairviewgardens.org/pub_next_frontier.html
[4] Confronting Climate Change in the Northeast. Summary of a 2007 study conducted in part by the Union of Concerned Scientists.http://www.climatechoices.org/assets/documents/climatechoices/new-york_necia.pdf
[5] Two resources on water management for urban agricultural use: ftp://ftp.fao.org/docrep/FAO/011/ak003e/ak003e05.pdf; http://www.ruaf.org/sites/default/files/Chapter%209.pdf
[6] http://www.gardeningknowhow.com/urban/designing-your-container-vegetable-garden.htm
by Karl North
Editor’s Note: This article is the first in a three-part series. Part 2 will appear next month.
In this paper I will attempt a preliminary vision of a relocalization of food production designed to feed the population of Tompkins County. A project of this scope implies a reorganization of food processing and distribution that, while not included in this first iteration, will need to be integrated in a later, expanded overview.
My purpose is to explore the kind of local food system that will be needed as this country faces sharply lower access to the energy sources on which our present industrial form of agriculture and food economy heavily depends. I will describe the types of local farming enterprises, farming methods, resources, and land use needed to confront a future of much lower energy use. A documented baseline assessment of current food production and county resources is not an objective of this essay, but will be essential to a detailed planning effort. The picture presented here is intended to be general enough to be useful in planning the relocalization of foodsheds that include an urban center the size of Ithaca, New York.
In these first few pages, I will set out my premises and theoretical points of departure in some detail to explain the fundamental changes in perspective I think are necessary to envision how and where we produce food in the future.
This vision will rely on several critical premises:
The premise underlying all work of TCLocal is that a permanent decline in the availability and affordability of liquid fuels and related rising costs of all energy sources will inevitably lead to much lower energy use and increasing importance of local scale in human affairs. The present long-distance food economy will shrink, and consumers will need to rely increasingly on local food production.
This “energy descent” will force the transformation of food production toward low external input systems that rely more on human labor and models of healthy, highly productive ecosystem processes common in nature instead of the high energy cost technological substitutes on which agriculture, including most of organic agriculture, depends today.
Our world is systemic in nature (parts are more or less connected), and this has important implications for attempts to change it. Problems we want to solve are, as the system analysts like to say, “structural,” and require intervention in several places. So the single-issue approach to any kind of change is eventually bound to fail to meet expectations. For example, dieting to solve weight problems never works for long if the problem lies in the structure of our life. In addition to changing what we eat, maybe trading the car in on a bike and some tools to dig the lawn into a vegetable garden would produce better results.
Moreover, despite best intentions, in a systemic world we can never make just the one change we aim for. Complex systems are squishy like a balloon: squeezing just one end only makes the balloon blow out in other unexpected places. Change agents need a holistic approach that recognizes that consequences of any interventions are multiple ripple effects that go distant in space and time. This approach has important implications for design at every level of scale.
At the garden or farm scale we want to build in multifunctionality, where parts of the system serve more than one purpose. Plants and animals that provide food, for example, may also provide ecological services necessary for the health and productivity of the whole. Ecological services are the benefits arising from the functioning of the ecosystem, in contrast to purchased inputs.
At the level of the food system, where different elements of production, processing, and distribution can be designed as a cooperating whole, we need to build in complementarity as to what is produced, and services that are shared among the different types of production units to be described in this paper. Urban gardens may best serve the county food system by growing fresh produce, thus complementing rural farms that produce less perishable foods, for example.
At the community level, we need to view the reorganization of the food system as affecting and affected by the reorganization of all other infrastructure and institutions impacted by reduced energy availability, e.g., industry, housing, markets, transportation, sanitation, information flow, knowledge production, etc.
Most important from a systems perspective, we need to regard far-reaching changes like those to be proposed here as experimental, and track for unintended consequences in time and space. This approach, known to ecologists and other systems thinkers as adaptive management, requires constant monitoring and replanning in the face of uncertainty about consequences.
The design of a relocalized agricultural system will need to address root causes. For example, the proximate causes of flooding may be failed riparian buffers and levees, but the root causes are pavement, bare ground, and other surfaces that create surface run-off, soils compacted and depleted of water-holding organic matter, agricultural field drains, and channeling that cuts streams and rivers off from their historic flood plains. Attention to root causes forces the need for the systems perspective outlined in premise #3. If, from the viewpoint of sustainability, high-input, oil-dependent agriculture is now revealed to be a design failure from the outset, little is gained by piecemeal solutions like replacing chemical inputs with “natural” ones. Rather than the input substitution approach, efforts are better directed toward whole agroecosystem design that integrates a diversity of spatial and temporal elements.
Understanding Sustainability. In addition to working from the stated premises, I want to ground the proposals in this visionary project in a working concept of sustainability based on ecological science. This is important at this historical juncture for a couple of reasons. The common practice of confusing and conflating sustainable agriculture and organic agriculture will be counterproductive in the coming era when shrinking access to cheap energy will reveal the unsustainability of most current forms of agriculture, including organic. The flowering of the organic farming movement, in which I have been a practitioner for 30 years, generated much innovation that will be useful in coming years. But it also produced the delusion of a luxury version of sustainability, because it occurred in and was shaped by an era of cheap oil. Limited by economic forces and a focus mainly on environmental issues, organic farming became more a matter of substituting “greener” inputs for those of industrial agriculture rather than seeking input independence through systematic redesign. Awareness that many of the “greener” inputs depend on fast-depleting, often finite, soon-to-become-expensive resources still has not penetrated the organic movement sufficiently to become a paramount concern. A common practice in organic vegetable farming, for example, is to import fertility in the form of compost from factory-style dairy and poultry farms.
None of the above should be construed as an attack on the organic farming movement, or a dismissal of its contributions to the development of a truly sustainable agriculture. But we need a more rigorous design tool than “organic” to select from those offerings.
Sustainability means that local food production systems must support the food and fiber needs of a given human population without exceeding their carrying capacity (CC). A working definition of CC might be the maximum indefinitely supportable ecological load of an ecosystem or area.
We must be clear about what constitutes a supportable ecological load. Depletion of a finite resource like copper or phosphorus is not supportable unless we find a way to perfectly recycle as much of it as is needed (not downcycle it as in plastic bags --> park benches --> landfill). Petroleum products used for fuel are not recyclable, and anything needing those fuels in its production is therefore unsustainable. The supportable load on renewable resources on which we depend is limited to their refresh rate. The rate at which a farm consumes soil organic matter depends on the capacity of the agroecosystem to rebuild it. Less evident, but perhaps ultimately most important,is the load of work we place on natural systems to absorb concentrations of substances and handle imbalances that we create. That load can become insupportable, either because it becomes too great or because we weaken the ability of natural systems to do the work.
In short, the success and survival of all human activity rests on and must be subordinate to the continuing health of the natural resource base and the ecosystems that underpin it. Encapsulated in the phrase, “Mother nature bats last,” this means that any sacrifice of ecological health to advance human affairs eventually results in losses to society. Economic profit gained in the short term at the expense of the natural resource base and its health leads inevitably to economic loss in the long term.
The CC of a specific farm or regional landscape at a given historical moment may have eroded far below its potential. Industrial agriculture has indeed damaged the CC of much of the agricultural resource base. At present, technological props based on cheap oil have created a temporary, artificially higher CC that ecologist William Catton called “phantom carrying capacity.”[1] Continued belief in this phantom can prolong the overshoot and erosion of real CC long enough to cause the population to collapse. Our present food system is operating at phantom CC. This is due to a level of agricultural productivity that is temporarily and artificially high because it relies on fossil fuels and other raw materials that are finite and fast depleting. Over 80 per cent of the energy on which our food system runs comes from oil. In practical terms this means that we are feeding more people than is sustainable (at least on a global basis), because human populations have ballooned in response to rising food production. Equitable food distribution is an essential response to the problem but is ultimately insufficient unless agriculture itself can be organized on a sustainable basis.
On the other hand, human intervention can often rebuild CC and possibly improve it somewhat. Effective agroecosystem design can improve farm sustainability, for example, by building in sufficient species diversity to provide necessary farm inputs and ecological services “for free” to replace unsustainable external inputs to farms.
Finally, “needs of a given human population” is a slippery term, the definition of which varies widely from one culture to another. We need to ask: How much material consumption does our quality of life really require? In regard to food, does discretionary consumption exist which, if reduced, could allow agriculture to feed more people?
Despite the complexity of these questions, thinking about sustainable design to respect carrying capacity has effectively focused the attention of ecological scientists on maximizing the long-term health of four interrelated ecosystem processes in agroecosystems:
The mineral or nutrient cycle
The water cycle
The energy flow
The structure and interactions of the biological community
A focus on these four processes leads to the development of principles or attributes of sustainable agroecosystem design intended to maintain, or in many cases regenerate, the health of these ecosystem processes. Some of the widely accepted principles and their implications are:
Low external inputs — Input self-sufficiency.
Low emissions — Closed nutrient and carbon cycles that avoid losses of valuable resources that eventually cause environmental damage.
Stability – Resilience – Adaptive Capacity — These qualities of sustainability are all necessary, but since they exist somewhat in tension, there must be balance among them. Stability is the quality that produces reliable results and minimizes risk, but in excess, stability can become rigidity. However, a certain flexibility is required for resilience, which is the ability to rebound from sudden change like a dry period in the farming season. Adaptive capacity to respond to slower changes like a gradually invasive plant disease also requires flexibility. Reserves of material or energy, overlaps, redundancy, or other slack in a system provide that flexibility, but at the price of efficient use of resources.
Knowledge intensity — Reliance on technologies that are powerful but derivative of a narrow, specialist knowledge base will give way to a broader, more demanding knowledge of farms as complex ecosystems of interdependent species, a knowledge that enables the creation of biodiversity to capture synergies, to biologically control pests, for example.
Management intensity — Farming for input self-sufficiency and low emissions will require more labor devoted to management planning and monitoring to replace other resources or use them more efficiently to maximize sustainable yield: productivity per acre.
Local food self-sufficiency and national food sovereignty
These principles fit well with the design imperatives of a future marked by gradual loss of sources of cheap energy. Aimed at maximizing the ecosystem processes described before, these design principles will guide the visioning effort.
The visioning process will draw on several main resource areas:
Known principles of agroecology and their relation to the concept of sustainability as outlined above;
Historical knowledge of how production was achieved before the era of cheap energy and other inputs — as late as the early 20th century in some locations;
Subsistence and semi-subsistence farming systems in agrarian communities on the periphery of the global industrial economy, which have managed to escape the imprint of the current system;[2]
Contemporary models of large-scale conversion from industrial agricultural systems to localized, low input agricultural systems as in Cuba,[3] the resources of the Permaculture[4] and Transition Towns[5] movements, and some of the more sustainable design efforts to develop very low external input systems in the organic agriculture movement.
From these resources I will attempt to extract and introduce a set of general food production system design strategies that follow principles already outlined above. Many of their elements have in common the goal of designing for food and other species that are multifunctional, delivering ecological services presently provided by the external inputs in our industrialized food system that will become prohibitively expensive in the future. Elements of these food system design strategies include:
Integration of crops and livestock
Animal, human- and small-scale wind, hydro, and solar as the primary energy sources of agricultural production
Perennial crop polycultures, in particular,perennial carbohydrate crops(nutritionally, hazelnuts can be seen as equivalent to soy, chestnuts as an equivalent to corn)
Perennial forage polycultures under intensive management (variations on an interdependent triad: grasses for bulk, legumes for nitrogen, deep-rooted broad-leaf forbs for minerals)
Agroforestry and sylvopastoralism
Alley cropping/grazing within perennial polycultures
Terracing, or return of perennials to erodable slopes
Intensive water management: capture and distribution swales, rooftop capture, microclimate creation, ponds and filter wetlands for storage, nutrient processing and aqua-ecosystem development
Extended growing season and harvest technologies
Intensive nutrient management
Repairing and tightening broken and leaky nutrient cycles: food = waste = food
Rotations that manage nutrient capture and use
Intensive bed growing
Biocontrol of pests: pest predator production and habitats, trap crops
Plant families designed for symbiosis
Stacked species for sunlight capture or shade or wind protection: vertical plant growth — vine crop fences, espalier
Cooperative management: neighborhood and community gardens, revival of the commons
Historical models of energy-efficient foodsheds that include an urban population suggest the need to design a whole that integrates three somewhat overlapping categories of production systems:
Urban agriculture — many small islands of gardening in the dense city center
Peri-urban agriculture — larger production areas in the immediate periphery
Rural agriculture — feeder farms associated with village-size population clusters in the hinterland of the city but close enough to be satellite hamlets
The design of each type of system will vary depending on its available resources, its appropriate role in feeding the county population, and its input support function for the other production categories. In parts two and three of this paper I will describe some general sustainable design considerations, and then build on them to offer a vision of each of these three food production systems. My effort is intended to build on earlier TCLocal articles relating to land use and food production.[6]
It bears pointing out that the reintegration needed to transform
our food system will force the solution to some of our society’s worst problems. In addition to better food quality, the reduction of agricultural and other pollutants, and an increase in food security, the changes required for truly sustainable food production will rebuild community and begin to mend what Engels and Marx called the “metabolic rifts” in both our farms (e.g., broken nutrient cycles) and our communities (e.g., the broken connection between city and country, man and nature). These systems thinkers saw that the notion of metabolism that in biology refers to chemical processes and transactions essential to maintain life has its counterpart in ecosystems and social systems.NOTES
[1] Catton, William R. Jr. Overshoot: The Ecological Basis of Revolutionary Change. Urbana and Chicago: University of Illinois Press, 1982.
[2] Bennholdt-Thomsen, Veronika, and Maria Mies. The Subsistence Perspective: Beyond the Globalized Economy. London: Zed Books, 1999.
[3] Funes, Fernando et al. Sustainable Agriculture and Resistance: Transforming Food Production in Cuba. Oakland: Food First Books, 2002.
[4] Mollison, Bill. 1997. Permaculture: A Designer’s Handbook. Tyalgum, Australia: Tagari Publications, 1997. Examples: http://www.youtube.com/watch?v=Bw7mQZHfFVE&NR=1
[5] Hopkins, Rob. 2008. The Transition Handbook. White River, Vermont: Chelsea Green Publishing, 2008.
[6] For a list, see the TCLocal archives (http://tclocal.org/archives.html).
[This is the second part of a two-part series. Post-Peak Land Use Part 1: Ecocities appeared previously. As usual, we invite your comments. A Land use glossary explains some of the terms used in these articles.]
By Josh Dolan
A sustainable city requires a balanced relationship with its neighboring rural areas. Moving toward a higher urban density while achieving a lower overall regional density will require transformation in both urban and rural areas. Food, fuel, and other human uses are important factors when considering rural land use. Housing and employment can be added in nodal developments close to prime agricultural soils and diverse forests.
Our region is known for its diverse agricultural products, including grapes, wine, orchard crops, dairy products, beef, and organic vegetables. Most agricultural land should shift away from acre-hungry factory farm, feedlot-style beef, dairy, and corn production toward more intensively managed field crops for human consumption and grass-fed small-scale meat production. The goal should be to sustainably produce as many calories per acre as possible while increasing productivity and employment. Many historic farms and prime soils are underused. Undermaintained land and agricultural buildings can be restored and brought back into production. This will create new and revitalized spaces which can be utilized as workshops to create diverse products.
Many of these farms can be updated for the 21st century by integrating permaculture design with highly diverse and resilient farm ecosystems. Diverse farm models can also be used to revitalize the rural economy by creating many more niches for humans within the landscape. As we shift from a high available energy service-based economy to a low-energy material economy, much of the energy currently gained through the use of fossil fuels will have to be replaced with labor-intensive human power. Systems should be created to link willing young farmers with land, to incubate rural land-based businesses, and to assist groups hoping to create cooperative farms and ecovillages.
Well-managed forests can provide a wide array of products. Many area forests are lacking good management and as a result are less healthy, more crowded, and less diverse than they could be. Popular education for rural landowners and farmers can instill better management practices, and cooperatively owned portable saw mills and forestry tools can help them add value to wood from their land. Programs to increase land access, especially access to forested land, can link urban residents with land in the country. Agroforestry techniques can increase diversity in forests and produce an income from lumber, value-added wood products, fruits and nuts, edible natives and fungi, and medicinal products.
Recreational uses such as hiking, biking, hunting, and fishing can help preserve rural land and important habitat. Riparian buffers along streams and rivers can reduce turbidity, reduce soil erosion, and integrate recreational uses. These buffers can also provide forest products, habitat, and wildlife corridors. Buffers of a minimum of one hundred feet are highly recommended for all creeks, but depending on soils and slopes, buffers could be much wider. Buffer strips can be managed by farmers and community projects. Steep slopes currently tilled annually should be converted to permanent cover such as nutteries and orchards, as well as coppice crops such as willow and poplar for biomass fuel.
The Conservation Village
The basis of rural life should be conservation villages: ecovillages from 50 to 200 households in size.
www.cascadeagenda.com/strategies/conservationvillages
These villages should be located within a ten-minute walk of major transit stops and should be designed using the same principles as urban environments. Higher density rural deveopment will also mean more feasible car sharing. Rather than the suburban model of development — which has an extremely low density, energy-wasting housing, and high dependence on auto-based transportation — these new developments should be urban and walkable in character, they should feature energy-conserving naturally built housing, and residents should work on site as much as possible. By retrofitting and reusing existing buildings, their embodied energy will be preserved.
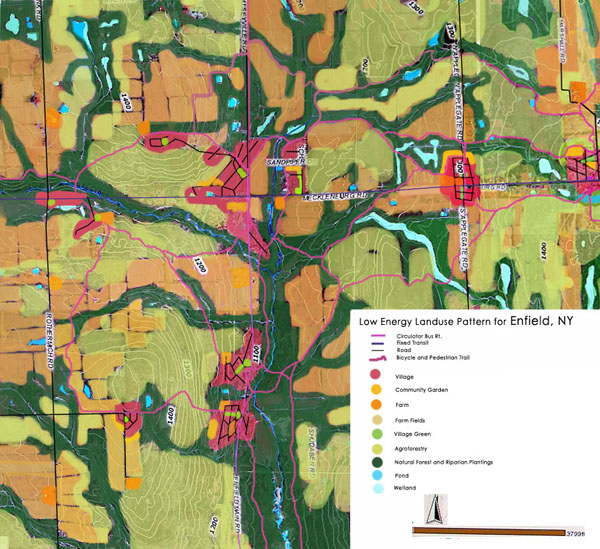
The dark green of streams and wetland areas forms the
backbone of the new landuse pattern. Nestled between the fingers
of naturalized riparian corridors lies the productive landscape of
forests, agroforestry plantings, grazing land and other farm
fields. Farms are scattered throughout the landscape and,
finally, villages are layed out along the dark purple fixed
transit line and the light purple cirulator bus corridor. Pink
pedestrian and bicycle trails connect the villages to each other
and with the landscape.
Applying compact nodal development patterns greatly contracts overall development and, thus, fuel and energy use. Again, nodal development should always be linked with fixed transit and should occur in existing major transit corridors. Compact development would include multi-family housing with live-work features. Natural building techniques, proper placement and orientation of new buildings, and culturally sensitive design will create timeless and efficient towns that will be more desirable to live in, while efficiently sheltering residents. Energy-sucking low-density housing can gradually be dismantled or integrated into new village centers; using Transfer of Development Rights, financial and lifestyle incentives, and taxation, county policy can shift residential land use into a much more environmentally sound pattern. Farm land can be freed up and many forests allowed to grow back, becoming a source for sustainable energy far into the future. Here is an image of the Chrysalis Concordium (chrysalisconcordium.org), a car-free village concept from Rob Morache.
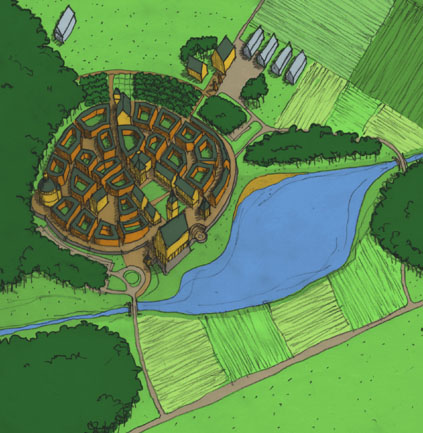
The car-free village nestled within the farm landscape. (Image by Rob Morache)
Zonation, a common design consideration in permaculture, orients high-activity gardening and vegetable farming close to each of the conservation villages. Orchards and grazing are slightly farther away and forestry operations farther still, along with irrigation and aquaculture ponds. Land of high biological diversity and health surrounds the village, with some land remaining wild and used for wildlife and low-impact recreation.
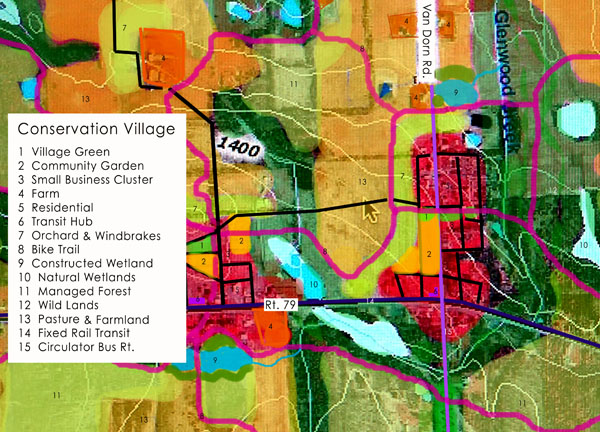
The Conservation Village assists in the preservation
of both wild land and farm land, nestled in the midst of both. By
putting the village back in the context of the country, residents
are put in direct proximity of a productive landscape. This
allows for a return to a material-based economy. Notice how the
village integrates the existing built environment into its fabric
and how solar aspect and landform play into village sites.
Efficient water catchment and conservation will be a high priority. Protection of creeks, riparian habitat, slopes and sensitive environmental features, wildlife corridors, and greenbelts allows for a large increase in many under-recognized and underappreciated natural services such as climate control and erosion control as well as the well-being provided to humans by intact natural areas. Public access with bike and hiking paths can allow any resident easy access and potential fitness benefits.
Ponds can catch and store water, and thus energy, high in the landscape. Through contouring and land-forming techniques such as keyline, water can be evenly distributed throughout the landscape. Pervious pavements and surface drainage within the conservation village will solve most conventional drainage problems and create beautiful water features within the residential area. Greywater can be treated on-site in constructed wetlands and living machines, then recycled in orchards and woody biomass plantings.
Energy can be produced entirely on site with a surplus for export to the city. Active solar should be an element on each building. Higher elevations are best for wind turbines and for storing water. Developments that straddle rivers and streams can take advantage of small-scale electrical hydropower and mechanical hydropower for milling wood, grinding grain, and other uses. Biofuels have multiple uses on the farm and in the village, many of which could be extracted from long-lived and productive crops such as nut trees. Wood can be used efficiently in the home and can also be used in gasification to produce natural gas for cooking; the char by-product can be used as a soil amendment that traps carbon in the soil for centuries. Wood can also boil water to create steam in a boiler facility that is then distributed to heat the entire development; this is called district heating. Wire, water pipes, tools, and vehicles will all be used more efficiently in the compact development. The total energy savings resulting from better development will be substantial and come from many sectors.
Each of the towns in Tompkins County would feature new nodal developments surrounding an enhanced, higher density town center. A transit connection in the town center would connect the rural population to downtown Ithaca and the University, College, downtown jobs, and downtown culture. The opportunity to develop a craft-based utilitarian economy would arise from villages' proximity to the land. Farmers' and crafters' markets in the centers will be the cornerstones of local life and generate significant tourism. Public-private partnerships can be created to establish not-for-profit business incubators, which will help to develop the physical infastructure of the village center and the village economy itself.
As we face the challenges of climate change and peak oil, we would do well to remember that all changes are not necessarily bad. The potential to transform our society for the better is at hand. By working together, we can do our part to reduce American energy consumption.
Previous article: Ecocities.
Land use glossary
Land use bibliography
Land use resources
By Josh Dolan
[This is the first part of a two-part series. Post-Peak Land Use Part 2: The Country will appear in two weeks. As usual, we invite your comments. A Land use glossary explains some of the terms used in these articles.]
As we build, so shall we live. — Richard Register
As we look for answers to the twin crises of peak oil and climate change, as well as the widespread symptoms of social decay and collapse such as elevated crime, degraded communities, and broken families, urban design and land use must be one of the central ways that we reform our way of life if we hope to survive. Carbon-neutral cities and towns have the potential to heal our broken culture and create a more desirable, more comfortable, more creative, more healthy, and less stressful civilization. By rethinking and redeveloping our cities, towns, and villages, we can put more people back in touch with the land while freeing them from the shackles of car culture.
Ecocity Principles
The ecocity concept is changing the dialog between the social justice and environmental movements; one ideal must not necessarily be sacrificed for the other. The ecocity movement offers many tools and formulations which can serve to drastically reduce our physical footprint on the earth and thus our carbon footprint. In both the rural setting and the urban, these concepts can be used to create a more fulfilling life for people of all means and backgrounds and greater flexibility in terms of lifestyle choices, residential choices, occupational choices, and transportation choices. Three key principles underlie this shift.
Principle 1: Reversal of the transportation infrastructure hierarchy
cars--->transit--->bikes--->pedestrians
pedestrians--->bikes--->transit--->cars
In order to fully take responsibility for energy security, we must look at one of our major uses of energy: transportation. Private automobiles are the primary means of transportation and by far the most inefficient. By creating conditions in our built environment favorable to walking, biking, and public transportation and by restricting access to private autos, we can take back our public space and reduce our energy consumption significantly.
Auto restrictions have successfully transformed many cities into healthier and wealthier communities. Limited auto access neighborhoods use barriers, parking restrictions, traffic calming, and slow streets to reduce car travel. Narrower streets save money and resources used in their upkeep, are safer by slowing traffic, use less land that could be used as public space or for growing food, reduce runoff, hold less heat and thereby reduce air conditioning, and allow for a greater sense of community ownership. An initiative to reduce paving and parking can facilitate this transition, and tradable depaving credits for private businesses and residents are a useful tool to further this change.
A citywide 20mph speed limit both saves fuel and creates safer conditions for pedestrians and bicyclists. Pedestrian areas can demarcate neighborhood centers and can be used as a tool to strengthen the local economy. This will become necessary for continued access to essential goods and services as the failed big box-model of business breaks down. Car-free housing can save residents money and further reduce the total number of cars in the city, also reducing the need for on-street parking. As fuel prices rise, Ithaca residents will continue to seek formal and informal car-sharing arrangements. Minibuses, delivery vehicles, car co-ops, and electric cars and trucks allow flexibility in moving materials and in the transportation of elders and car-free residents. Tax breaks for car-free living and car sharing make economic sense, especially if the city is able to receive carbon credits for these practices.
As much as we reduce car use, we need to increase access to other ways of getting around. Non-motorized modes such as walking, biking, skating, pedicabs, and cargo bikes should get the priority. Where bike facilities are improved, ridership increases greatly, so every effort should be made to allow access to both urban and rural residents to these facilities. Next comes fixed rail transit powered by renewable energy; personal rapid transit, trolleys, light rail, and traditional heavy rail are all forms that this change could take.
Every effort should be made to restrict the use of private cars in the city. More ways to reduce downtown auto traffic include car/van pools and park-and-riders, which should receive credits from the city. Public transit is subsidized enough to make it more affordable than private cars. Idealy, cars would be taxed if they choose to enter the city center.
Principle 2: Increasing density in walkable centers linked by transit
As the emphasis of our city moves away from car culture, the opportunity arises to change the face of our neighborhoods for the better. The first step is to identify neighborhood and municipal centers that will serve as the nuclei for redevelopment. We can then create specific area plans via a consensus-based planning process. Most medium density areas can be preserved while increasing population in the two to three blocks around centers. Centers themselves can be much denser and more diverse than current neighborhood centers. Clustered businesses and services would line the streets, and essential services would also be easily accessible at street level. Dwelling clusters on the upper floors would put many more people within the new center itself. The public spaces of the center, including the street, would create a maximum of usable, flexible space for neighborhood residents. These neighborhood enhancements demonstrate access by proximity; being there versus getting there.
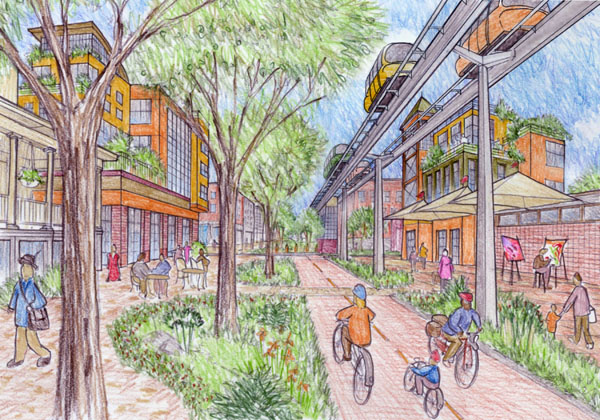
Car-Free State Street. (Drawing by Rob Morache.) A car-free corridor would create a
backbone of pedestrian and bycicle connections through the center
of the city, melding the West End and Commons into a unified whole.
Notice the overhead rail of the PRT (personal rapid transit)
system, one possible form that a fixed transit network could take.
Infill development in current parking lots as well as added
stories would work together to create a much more densly populated
downtown within easy walking, biking, and transit distance from
anywhere in the city, filling the current need for more affordable
housing downtown.
All of these developments would be centered around a transit stop, which would connect the neighborhood with the rest of the city without the need for automobiles. This type of nodal development can only be effective when linked by fixed transit lines. Transit would run throughout the city and connect rural areas along major transit corridors. Although questions exist about how to pay for such a transportation system, we should consider how much we spend collectively on private automobiles, auto infrastructure, repairing the damage done to our bodies and our communities by an auto-centric culture — not to mention oil wars, accounting for cross-cultural costs that can only be estimated.
These improvements can be created mostly by infilling where parking lots currently exist and by enhancing public and semi-public spaces such as front lawns, back yards, and alleys. Existing structures can also be remodeled to accommodate one or two extra floors for commercial spaces, apartments, workshops, etc. Spaces between buildings can be infilled to allow even more diversity of smaller spaces for apartments, studios, offices, etc. Rooftop gardens, cafes, and social spaces can use utilize space that is normally inaccessible and create a more three-dimensional usable space. All of this would be constructed to harmonize with the current built environment.
As the city becomes denser, the amount of walking and cycling to work increases, people are able to work much closer to where they live, and transit ridership increases. Along with the reduced reliance on private cars, air quality in the city will be greatly improved and street congestion will decrease. The dense neighborhood centers can be designed to conserve energy, allow easier recycling and waste management, and allow urban agricultural space. Tools such as the city's comprehensive plan, specific area plans, and neighborhood vision statements can all be used to great effect in shifting development into neighborhood centers. Transfer of Development Rights, or TDR, has also been used effectivly to encourage private developers to build where and what residents want. For more on TDR, see www.cascadeagenda.com/tdr.
Principle 3: Urban cooperative blocks, eco-hoods, and village clusters
The last key principle of ecocity and energy descent crosses from the physical sphere into the social. Urban cooperative blocks, or eco-hoods, are the reconfigured neighborhoods of a low-energy future. Some of the main features of the cooperative block are the common house, common yards and gardens, common parking, common cooking and eating areas, and toolshares. Through resource sharing, cooperative neighborhoods are able to reduce energy consumption while maintaining their relative level of comfort, creating and deepening community structures. There are many models for achieving more cooperation and thus energy savings in neighborhoods, including condominium corporations, non-profit groups, mutual housing associations, limited equity cooperatives, community land trusts, and more anarchic and informal cooperative living situations.
Other ways exist to increase cooperation in neighborhoods. One significant way to build community is to take down fences in backyards to free up more area for other uses. Much wasted space that could be used for growing food and community uses is locked away in the back yards of our cities and largely forgotten. By removing these physical barriers, we also remove some of the psychological barriers that prevent neighbors from approaching each other. Traditional urban design elements that focus on the community, including the zocolo or the piazza, can be forged from the newly freed spaces and allow for natural cooperation and togetherness. Vacant and underused lots can also be transformed into community spaces such as playgrounds and gardens. It must be shown that these changes will benefit residents, encouraging them to take part in the transformation. Tax breaks for urban gardens, city monies for new public spaces, and neighborhood-based celebrations are just some of the possible incentives to induce these changes. We must create sites that demonstrate these innovations now so that people can see the advantages and learn to create them in their own back yards.
Here are some other ideas for creating deeper community connections and energy savings:
Eco parks. Parks can be transformed with the addition of multi-use buildings, community gardens, edible landscaping, bike street and transit connections, and natural wastewater treatment and drainage. In addition, underused public and private spaces can be converted to pocket parks. These should be as diverse as the neighborhoods which they inhabit and should include BBQs, playgrounds, smaller community gardens, basketball courts, and other multi-use facilities. Major parks, such as Stewart Park, the City Golf Course, Washington Park, Cascadilla Gorge, etc., could each have their own theme.
Neighborhood consultas. Neighborhood grassroots governance, planning, and education. Facilitation training, consensus planning, charrette-style development planning, classes and internships for teens and low-income residents, eco-hood programs.
Intersection repairs. Piazzas can be created to calm traffic and create community space. Using natural building and public art, intersections become community spaces that knit together the physical space of a neighborhood. Each neighborhood designs and builds its own piazzas.
Green clubs. Building community and greening the neighborhood; stream stewards, tree-lawn gardeners, community garden co-ops, sew green, mutual aid networks, green workers co-ops, bike clubs, food preservation groups, social clubs, reading and learning circles.
Greenstreets and bikestreets. A network of pedestrian-only greenstreets can take advantage of underused inter-block areas. The greenstreets should connect neighborhood commercial centers, ecoparks, pocket parks, and community gardens. Bikestreets can network between all neighborhoods and parks, providing a sustainable and easy transit mode within reach of all residents. Bikeways should spread out in all directions from the city. All transit connections should have bicycle lockups, bike racks, and special service for bikers to surrounding towns. Example: Cascadilla greenway.
Neighborhood CSAs. To produce a maximum amount of food, open areas should be managed by a neighborhood CSA: a loose coalition of gardeners, urban farmers, and youth program participants. Fruit and nut trees, berry-producing shrubs and canes, and other produce can be planted on every block, in every tree lawn, and in all parks. Connections can also be made with land outside of town that is within walking distance of bus routes and bikeways. Modest housing facilities can enable part-time land access to a wide spectrum of neighborhood residents. Some examples of the neighborhood CSA would be a neighborhood farm at the Ithaca Community Gardens and a neighborhood orchard at the Ithaca Farmer's Market.
Coming next: The Country.
Land use glossary
Land use bibliography
Land use resources
